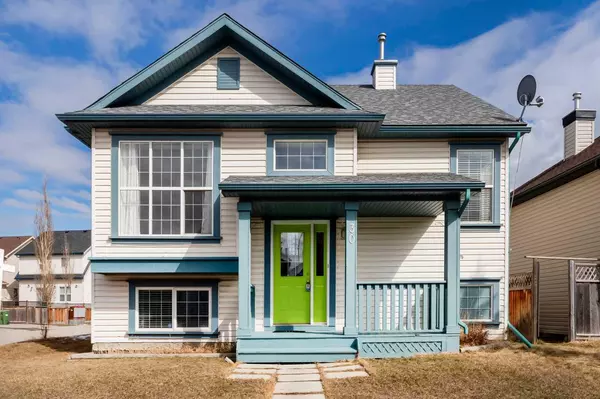For more information regarding the value of a property, please contact us for a free consultation.
30 Martha's Meadow DR NE Calgary, AB T3J 4N6
Want to know what your home might be worth? Contact us for a FREE valuation!

Our team is ready to help you sell your home for the highest possible price ASAP
Key Details
Sold Price $512,500
Property Type Single Family Home
Sub Type Detached
Listing Status Sold
Purchase Type For Sale
Square Footage 1,013 sqft
Price per Sqft $505
Subdivision Martindale
MLS® Listing ID A2119180
Sold Date 04/26/24
Style Bi-Level
Bedrooms 3
Full Baths 2
Originating Board Calgary
Year Built 2001
Annual Tax Amount $2,494
Tax Year 2023
Lot Size 4,090 Sqft
Acres 0.09
Property Description
Located in the neighborhood of Martindale, this charming house offers an ideal setting for families seeking comfort and space. With three spacious bedrooms and two baths, this home provides ample room for relaxation and privacy. As you step inside, you're greeted by an inviting open floor plan that seamlessly connects the living, dining, and kitchen areas. The airy layout is perfect for family gatherings and entertaining guests, allowing everyone to interact freely while enjoying the warmth of the home. The kitchen is a focal point, boasting newer appliances, ample counter space, and plenty of storage options, making meal preparation a breeze. Whether you're cooking up a feast or enjoying a casual meal at the breakfast bar, this kitchen is sure to inspire your inner chef. The bedrooms are generously sized, providing comfortable retreats for each family member. The primary bedroom features a walk-in closet that connects to the main bathroom. The remaining bedrooms share a well-appointed bathroom, ensuring convenience for all. Outside, the property features a spacious backyard, perfect for outdoor activities and summer barbecues. Children and pets alike will love the freedom to roam and play in this secure outdoor space. Conveniently located near schools, parks, shopping, and dining options, this home offers the perfect balance of tranquility and accessibility. Speaking of accessibility, this home is wheelchair friendly and features an access ramp. With its welcoming atmosphere and functional design, it's the ideal place for a growing family to call this property home. To book your private tour of this home simply call your favourite agent!
Location
Province AB
County Calgary
Area Cal Zone Ne
Zoning R-C1N
Direction W
Rooms
Basement Finished, Full
Interior
Interior Features Laminate Counters, Open Floorplan
Heating Central
Cooling None
Flooring Carpet, Laminate, Linoleum
Appliance Dishwasher, Electric Stove, Range Hood, Refrigerator, Washer/Dryer, Window Coverings
Laundry Main Level
Exterior
Parking Features Off Street, Parking Pad
Garage Description Off Street, Parking Pad
Fence Fenced
Community Features Playground, Schools Nearby, Shopping Nearby
Roof Type Asphalt Shingle
Porch Deck
Lot Frontage 43.57
Total Parking Spaces 4
Building
Lot Description Back Lane, Back Yard, Corner Lot
Foundation Poured Concrete
Architectural Style Bi-Level
Level or Stories Bi-Level
Structure Type Vinyl Siding,Wood Frame
Others
Restrictions Airspace Restriction,Restrictive Covenant
Tax ID 83032322
Ownership Private
Read Less



