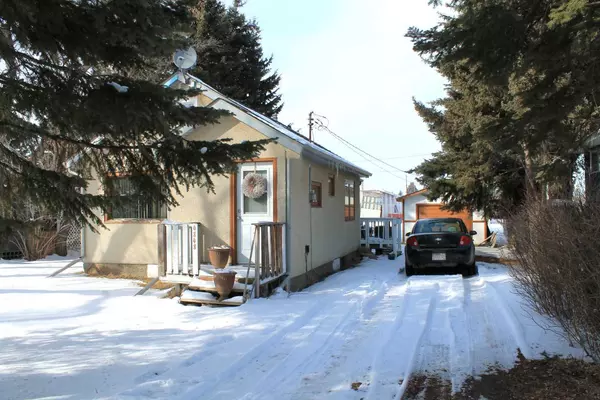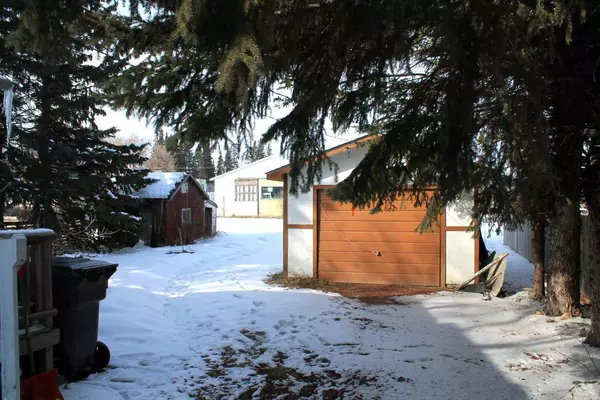For more information regarding the value of a property, please contact us for a free consultation.
4848 53 AVE Eckville, AB T0M 0X0
Want to know what your home might be worth? Contact us for a FREE valuation!

Our team is ready to help you sell your home for the highest possible price ASAP
Key Details
Sold Price $114,000
Property Type Single Family Home
Sub Type Detached
Listing Status Sold
Purchase Type For Sale
Square Footage 660 sqft
Price per Sqft $172
MLS® Listing ID A2118021
Sold Date 04/27/24
Style Bungalow
Bedrooms 1
Full Baths 1
Originating Board Central Alberta
Year Built 1946
Annual Tax Amount $1,680
Tax Year 2023
Lot Size 9,540 Sqft
Acres 0.22
Property Description
Nestled in the heart of Eckville, Alberta, 4848 53 Avenue presents an enticing opportunity for those seeking a quaint yet comfortable lifestyle. This single-family home, spans just over 600 square feet and features a 7-year-old furnace ensuring efficient heating, while the roof, fascia and soffits replaced just 6 years ago promise durability against the elements. Outside, the large lot provides ample space for gardening, RV parking and outdoor activities. Eckville itself embodies small-town charm, with its tight-knit community and convenient access to local amenities including shops, schools, and recreational facilities. The town of Eckville has the neccasary amenties like a local Credit Union, Co-op food store, Kal Tire, a few gas stations, an IDA drugstore and an assortment of small shops. The schools are part of the Wolf Creek School Division and offers the Eckville Elementary School from grades K through 6 and the Junior Senior High School ranges from grades 7-12. With a population of just over 1000 people this definitely has that small town vibe but with most of the amenities you need.
Location
Province AB
County Lacombe County
Zoning R2
Direction S
Rooms
Basement Crawl Space, None
Interior
Interior Features See Remarks
Heating Forced Air
Cooling None
Flooring Laminate, Linoleum
Appliance Electric Stove, Refrigerator, Washer/Dryer
Laundry Main Level
Exterior
Parking Features Double Garage Detached
Garage Spaces 1.0
Garage Description Double Garage Detached
Fence None
Community Features None
Roof Type Asphalt Shingle
Porch None
Lot Frontage 59.0
Total Parking Spaces 1
Building
Lot Description Back Lane, Back Yard, City Lot, Few Trees, Interior Lot
Foundation None
Architectural Style Bungalow
Level or Stories One
Structure Type Stucco
Others
Restrictions None Known
Tax ID 57369031
Ownership Private
Read Less



