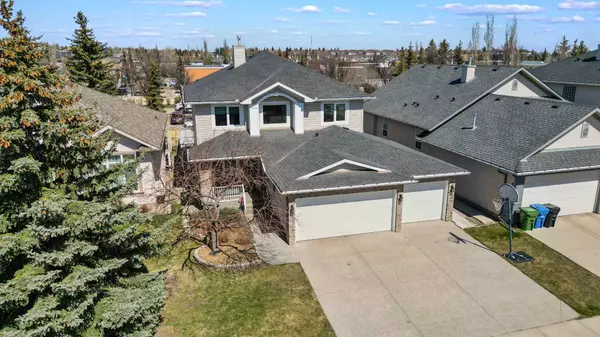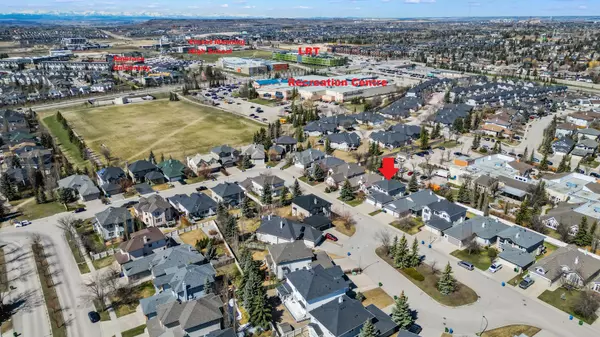For more information regarding the value of a property, please contact us for a free consultation.
90 Simcoe CRES SW Calgary, AB T3H 4K7
Want to know what your home might be worth? Contact us for a FREE valuation!

Our team is ready to help you sell your home for the highest possible price ASAP
Key Details
Sold Price $1,008,000
Property Type Single Family Home
Sub Type Detached
Listing Status Sold
Purchase Type For Sale
Square Footage 2,284 sqft
Price per Sqft $441
Subdivision Signal Hill
MLS® Listing ID A2125669
Sold Date 04/27/24
Style 2 Storey
Bedrooms 5
Full Baths 3
Half Baths 1
Originating Board Calgary
Year Built 2000
Annual Tax Amount $5,135
Tax Year 2023
Lot Size 5,511 Sqft
Acres 0.13
Property Description
Open house Sun. 1-3pm Cancelled. LOCATION ALERT! Located on a quiet street in the desirable Signal Hill, this home is a short walk to 69 ST LRT station, Westside Recreation Centre and great private and public schools. With TRIPLE ATTACHED garage, 4 above grade bedrooms, over $100k recent renovations, this prestigious executive home is sure to impress you. Great open layout offers 2284 sqft above grade living space. Step inside you will be greeted by a soaring 2 story foyer, the modern luxury vinyl plank flooring throughout the main level. To the left you will find a spacious family room and a formal dining room. To the right, you will see a powder room, a private home office and a convenient main floor laundry. The home office is a must-have to work remotely from home. The laundry room leads to the over sized triple garage which is the home of all your vehicles, plus storage and workshop space. Walking through the cozy hallway you will immediately notice the stunning kitchen featuring ample cabinet, central inland, granite countertops and S/S appliances. The open layout seamlessly flows into the spacious living room which overlooking the beautifully landscaped backyard. A gas fireplace adds coziness to the living room where you can relax with your favourite book. Huge windows bring in abundance of natural lights to the home. The bright breakfast nook leads to outside to a paved patio perfect for summer BBQs. Going upstairs you will find your oversized master bedroom with its own sitting area, a 5pc ensuite with bath tub, shower & double vanity and a walk-in closet. There are 3 more generously sized bedrooms for bigger family or one of bedrooms can be the 2nd office. A 4-piece good-sized bathroom completes the upper level. Lower level features a flex room, the 5th bedroom, a 4-piece bath and a massive storage space. Recent upgrades include new windows for entire house, new high efficiency furnace, new high efficiency tankless water heater, new LVP flooring and more! Please check out the renovation list in supplement. This home is close to all the amenities of Westhills and excellent schools: Ernest Manning High School, Rundle College, and Battalion Park School, etc. 10 minutes' drive to downtown, easy access to Stoney Trail, commuting is a breeze. Don't miss out this opportunity to own the home in the greatest location in West Calgary! Book your private viewing today!
Location
Province AB
County Calgary
Area Cal Zone W
Zoning R-C1
Direction S
Rooms
Other Rooms 1
Basement Finished, Full
Interior
Interior Features Central Vacuum, Double Vanity, Granite Counters, Kitchen Island, No Animal Home, No Smoking Home, Open Floorplan, Pantry, Recessed Lighting, Soaking Tub, Storage, Tankless Hot Water, Walk-In Closet(s)
Heating Central, Fireplace(s), Forced Air, Natural Gas
Cooling None
Flooring Carpet, Tile, Vinyl Plank
Fireplaces Number 1
Fireplaces Type Gas
Appliance Electric Range, ENERGY STAR Qualified Dishwasher, Range Hood, Refrigerator, Washer/Dryer, Window Coverings
Laundry Laundry Room, Main Level
Exterior
Parking Features Concrete Driveway, Garage Door Opener, Off Street, On Street, Triple Garage Attached
Garage Spaces 3.0
Garage Description Concrete Driveway, Garage Door Opener, Off Street, On Street, Triple Garage Attached
Fence Fenced
Community Features Schools Nearby, Shopping Nearby, Sidewalks, Street Lights
Amenities Available None
Roof Type Asphalt Shingle
Porch Front Porch, Patio
Lot Frontage 48.0
Total Parking Spaces 6
Building
Lot Description Back Yard, Front Yard, No Neighbours Behind, Private, Rectangular Lot, Treed
Foundation Poured Concrete
Architectural Style 2 Storey
Level or Stories Two
Structure Type Brick,Concrete,Vinyl Siding,Wood Frame
Others
Restrictions None Known
Tax ID 83092830
Ownership Private
Read Less



