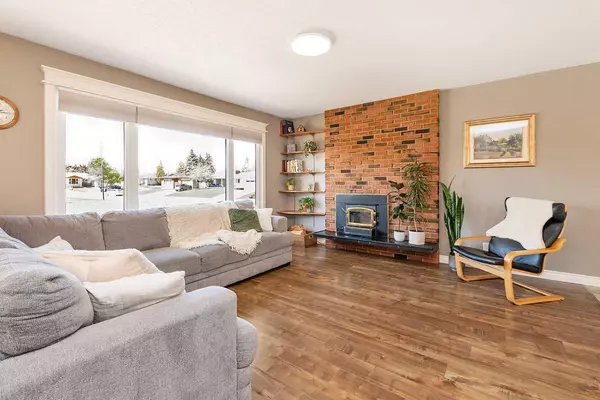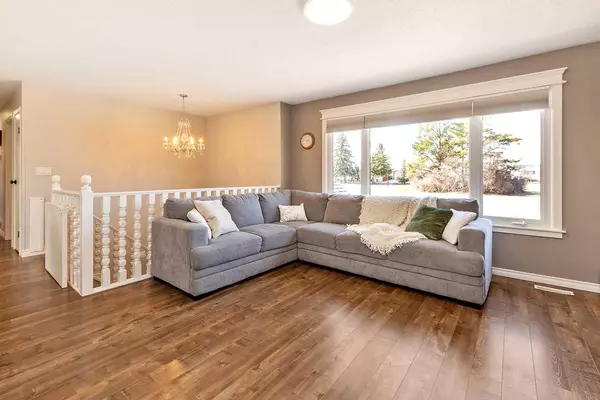For more information regarding the value of a property, please contact us for a free consultation.
42 Patterson CRES Red Deer, AB T4P 1J5
Want to know what your home might be worth? Contact us for a FREE valuation!

Our team is ready to help you sell your home for the highest possible price ASAP
Key Details
Sold Price $425,000
Property Type Single Family Home
Sub Type Detached
Listing Status Sold
Purchase Type For Sale
Square Footage 1,054 sqft
Price per Sqft $403
Subdivision Pines
MLS® Listing ID A2126352
Sold Date 05/07/24
Style Bi-Level
Bedrooms 4
Full Baths 2
Half Baths 1
Originating Board Central Alberta
Year Built 1975
Annual Tax Amount $3,281
Tax Year 2023
Lot Size 8,522 Sqft
Acres 0.2
Property Description
Welcome to 42 Patterson Cresent in the beautiful Pines. This home is pristine and will not disappoint! Located in a quiet cul de sac surrounded by amazing neighbours and nature. Fully finished Bi Level with many upgrades and cared for showcasing the pride of ownership. Very unique and functional design with the attached over sized single garage with entry to a mud room to the detached double garage! The main floor is bright with a newer kitchen, large dinig room, family room with fireplace, 3 bedrooms with the master offering an ensuite. The bi level basement is bright with a seperate entry, 4th very spacious bedroom, 3 piece bath with a roughed in Sauna, laundry room and super storage. The yard is private and well loved with perrenials, garden boxes and room for the RV.
Location
Province AB
County Red Deer
Zoning R1
Direction W
Rooms
Other Rooms 1
Basement Separate/Exterior Entry, Finished, Full
Interior
Interior Features Closet Organizers, Kitchen Island, No Animal Home, No Smoking Home, Storage, Vinyl Windows
Heating Forced Air
Cooling None
Flooring Laminate, Tile
Fireplaces Number 1
Fireplaces Type Wood Burning
Appliance Dishwasher, Electric Range, Garage Control(s), Refrigerator, Washer/Dryer, Window Coverings
Laundry Laundry Room
Exterior
Parking Features Double Garage Detached, RV Gated, Single Garage Attached
Garage Spaces 3.0
Garage Description Double Garage Detached, RV Gated, Single Garage Attached
Fence Fenced
Community Features Park, Schools Nearby, Tennis Court(s), Walking/Bike Paths
Roof Type Asphalt
Porch Deck
Lot Frontage 70.0
Total Parking Spaces 3
Building
Lot Description Back Lane, Back Yard, Cul-De-Sac, Fruit Trees/Shrub(s), Few Trees, Front Yard, Lawn, Garden, Landscaped, Level, Private
Foundation Poured Concrete
Architectural Style Bi-Level
Level or Stories Bi-Level
Structure Type Concrete,Wood Siding
Others
Restrictions None Known
Tax ID 83318059
Ownership Other
Read Less



