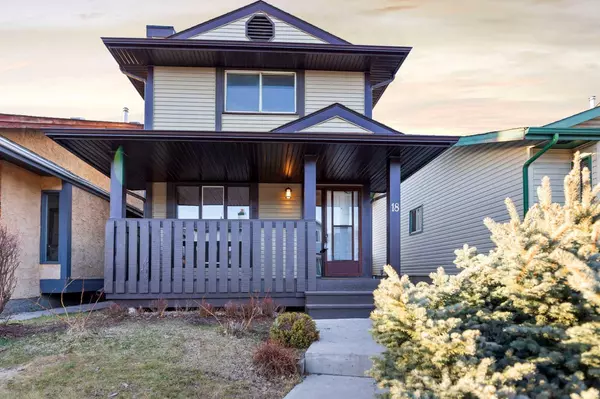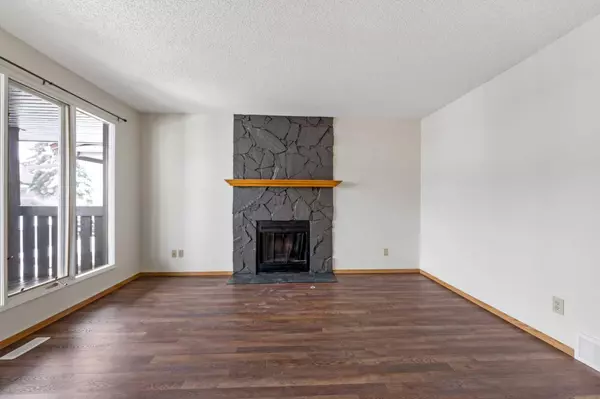For more information regarding the value of a property, please contact us for a free consultation.
18 Woodglen CRES SW Calgary, AB T2W 4M9
Want to know what your home might be worth? Contact us for a FREE valuation!

Our team is ready to help you sell your home for the highest possible price ASAP
Key Details
Sold Price $599,000
Property Type Single Family Home
Sub Type Detached
Listing Status Sold
Purchase Type For Sale
Square Footage 1,148 sqft
Price per Sqft $521
Subdivision Woodbine
MLS® Listing ID A2124242
Sold Date 04/27/24
Style 2 Storey
Bedrooms 3
Full Baths 1
Half Baths 1
Originating Board Calgary
Year Built 1981
Annual Tax Amount $2,727
Tax Year 2023
Lot Size 3,067 Sqft
Acres 0.07
Property Description
UPDATED 2 Story | 3 Bedrooms | 1.5 Bathrooms | Welcome to this charming 2 story home in the desirable community of Woodbine. Boasting recent updates and a functional layout, this property offers comfort, style, and ample natural light throughout. With 3 bedrooms, 1.5 bathrooms, and a spacious backyard, this home is perfect for a couple, or a small family! As you enter, you will be greeted with BRAND NEW vinyl plank flooring, to a south facing living room which allows for plenty of sunlight, creating a bright and inviting space to relax and entertain. The kitchen features plenty of cabinets, and STAINLESS steel appliances, including a BRAND NEW stove! Adjacent to the kitchen, the dining room boasts a sliding patio door that leads to the backyard, perfect for indoor-outdoor living and hosting gatherings. A half bathroom completes the main floor. The upper level features 3 bedrooms and a full bathroom. The master bedroom is generously sized and includes a walk-in closet, providing ample storage and comfort. The entire upper level has had BRAND NEW carpet installed. The basement also boasts BRAND NEW carpet, and offers additional living space, ideal for use as an entertainment area or home office. The large mechanical room provides a lot of extra space for your storage needs! The backyard features a garage for extra parking, as well as a deck for outdoor relaxation and enjoyment. Additional upgrades include light fixtures, re-painted walls, and NEW fascia Nearby parks, schools, and a shopping plaza. Call now to set up a private viewing!
Location
Province AB
County Calgary
Area Cal Zone S
Zoning R-C2
Direction S
Rooms
Basement Finished, Full
Interior
Interior Features Dry Bar, Walk-In Closet(s)
Heating Forced Air
Cooling None
Flooring Carpet, Vinyl Plank
Fireplaces Number 1
Fireplaces Type None
Appliance Dishwasher, Electric Stove, Refrigerator
Laundry None
Exterior
Parking Features Double Garage Detached
Garage Spaces 2.0
Garage Description Double Garage Detached
Fence Fenced
Community Features Playground, Schools Nearby, Shopping Nearby
Roof Type Asphalt Shingle
Porch Deck
Lot Frontage 27.89
Total Parking Spaces 3
Building
Lot Description Back Lane, Back Yard, Landscaped, Rectangular Lot
Foundation See Remarks
Architectural Style 2 Storey
Level or Stories Two
Structure Type Vinyl Siding
Others
Restrictions Restrictive Covenant
Tax ID 82937355
Ownership Private
Read Less



