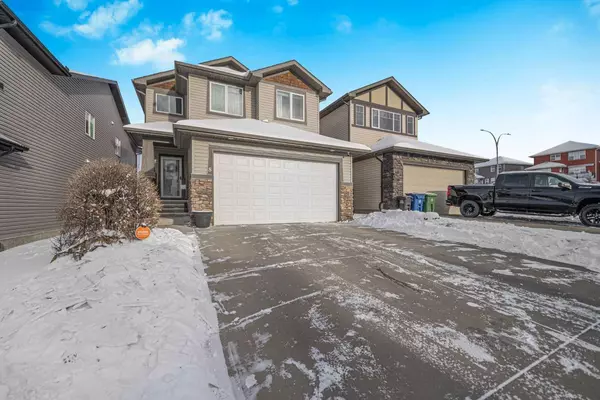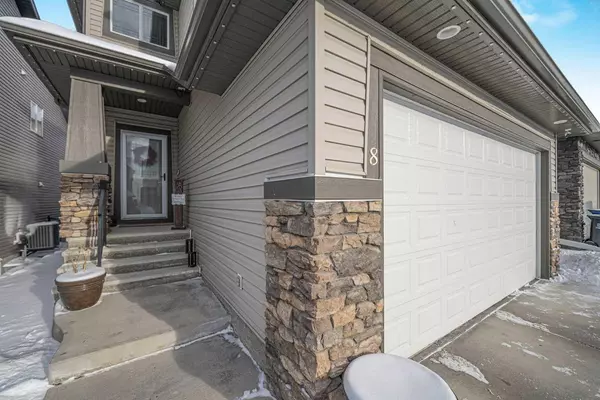For more information regarding the value of a property, please contact us for a free consultation.
8 Sunset VW Cochrane, AB T4C 0G2
Want to know what your home might be worth? Contact us for a FREE valuation!

Our team is ready to help you sell your home for the highest possible price ASAP
Key Details
Sold Price $642,000
Property Type Single Family Home
Sub Type Detached
Listing Status Sold
Purchase Type For Sale
Square Footage 1,905 sqft
Price per Sqft $337
Subdivision Sunset Ridge
MLS® Listing ID A2104302
Sold Date 04/28/24
Style 2 Storey
Bedrooms 3
Full Baths 3
Half Baths 1
Originating Board Calgary
Year Built 2011
Annual Tax Amount $3,588
Tax Year 2023
Lot Size 3,971 Sqft
Acres 0.09
Property Description
FULLY FINISHED | BONUS ROOM | WALK-THRU PANTRY | CENTRAL A/C | 23x19 DOUBLE GARAGE | 27ft DRIVEWAY | Welcome to your dream family home located in the desirable community of Sunset Ridge. This three-bedroom house boasts an open-concept floor plan for easy gathering, and warm wood tones throughout the home creates a cozy atmosphere. The kitchen features an island with seating for three, stainless steel appliances, and a walk-through pantry that leads to the mudroom. The living room is perfect for gathering around the gas fireplace on chilly days, and the dining room comfortably seats six for family dinners. Upstairs, you'll find everything you need in one place! The loft area is ideal for your home office or a relaxing reading nook. The laundry room is conveniently located upstairs for easy access, along with two bedrooms and a spacious primary suite. The primary bedroom includes a walk-in closet, and the primary bath features double vanities, a separate soaking tub, and a shower. A 4-piece bath completes the upper floor. The fully finished basement has a large recreation space, 4-piece bath, and additional storage. Outside, the backyard has been beautifully landscaped with a deck, mature trees, fire pit, and vegetable boxes, making it the perfect summer-time space for family BBQs and outdoor gatherings. Double attached garage provides ample space for cars and storage, and features a handy exit to the yard for your furry family. Gemlights add a touch of elegance and sophistication to the exterior. Home is situated in a prime location, just a short distance from parks, pathways, schools, and shopping, making it a perfect spot for a growing family. Book your showing today to find out why Living in Cochrane is Loving where you Live!
Location
Province AB
County Rocky View County
Zoning R-LD
Direction S
Rooms
Other Rooms 1
Basement Finished, Full
Interior
Interior Features Double Vanity, Kitchen Island, Soaking Tub
Heating Forced Air
Cooling Central Air
Flooring Carpet, Ceramic Tile, Wood
Fireplaces Number 1
Fireplaces Type Gas
Appliance Dishwasher, Garage Control(s), Microwave Hood Fan, Refrigerator, Stove(s), Washer/Dryer, Window Coverings
Laundry Upper Level
Exterior
Parking Features Double Garage Attached
Garage Spaces 2.0
Garage Description Double Garage Attached
Fence Fenced
Community Features Park, Playground, Schools Nearby, Sidewalks, Street Lights, Walking/Bike Paths
Roof Type Asphalt
Porch Deck
Lot Frontage 37.21
Total Parking Spaces 4
Building
Lot Description Back Yard, Landscaped, Rectangular Lot
Foundation Poured Concrete
Architectural Style 2 Storey
Level or Stories Two
Structure Type Vinyl Siding,Wood Frame
Others
Restrictions None Known
Tax ID 84136690
Ownership Private
Read Less



