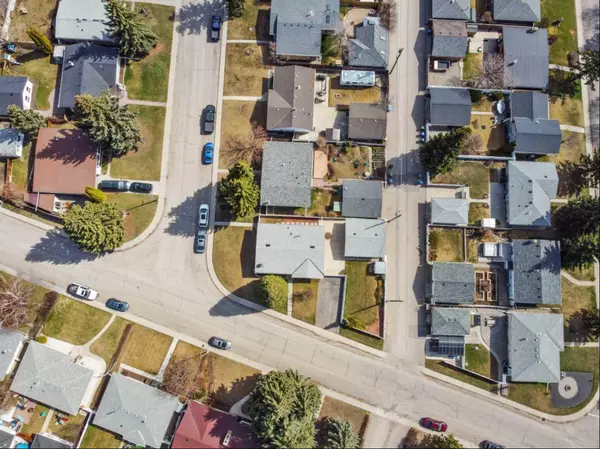For more information regarding the value of a property, please contact us for a free consultation.
10404 8 ST SW Calgary, AB T2W 0H3
Want to know what your home might be worth? Contact us for a FREE valuation!

Our team is ready to help you sell your home for the highest possible price ASAP
Key Details
Sold Price $713,000
Property Type Single Family Home
Sub Type Detached
Listing Status Sold
Purchase Type For Sale
Square Footage 1,211 sqft
Price per Sqft $588
Subdivision Southwood
MLS® Listing ID A2124975
Sold Date 04/28/24
Style Bungalow
Bedrooms 3
Full Baths 2
Originating Board Calgary
Year Built 1963
Annual Tax Amount $3,374
Tax Year 2023
Lot Size 6,705 Sqft
Acres 0.15
Property Description
INVESTOR ALERT!!! MASSIVE CORNER LOT offering a spacious ORIGINAL OWNER bungalow with over 1200 sq ft on the main floor. This BRICK faced beauty is nestled in the community of SOUTHWOOD. This 3 bedroom/2 bath FAMILY HOME features a bright eat in kitchen and a spacious living/dining room combination. Steps from the main living area are three beds and a four piece bath. A neutral paint palette
creates a spacious and open feeling throughout. The partially finished basement offers a large family room complete with WET BAR for entertaining. A hobby room and a three piece bath complete the lower level. A SEPARATE SPLIT ENTRANCE with access to the large yard provides opportunities for expanding living options. The roof was replaced in 2018, the furnace in 2022 and the fence is newer. A double detached garage provides secure parking and storage. This home has been lovingly cared for and is within walking distance to schools, public transportation and shopping. Please see supplements for Real Property Report showing lot size and orientation. IMMEDIATE POSSESSION is possible.
Location
Province AB
County Calgary
Area Cal Zone S
Zoning RC-1
Direction S
Rooms
Basement Finished, Full
Interior
Interior Features Laminate Counters, No Animal Home, No Smoking Home, Separate Entrance
Heating High Efficiency, Forced Air
Cooling Central Air
Flooring Carpet, Linoleum
Fireplaces Number 1
Fireplaces Type Mantle, Raised Hearth, Wood Burning
Appliance Dishwasher, Electric Stove, Freezer, Garage Control(s), Washer/Dryer, Window Coverings
Laundry In Basement
Exterior
Parking Features Double Garage Detached
Garage Spaces 2.0
Garage Description Double Garage Detached
Fence Fenced
Community Features Playground, Schools Nearby, Shopping Nearby, Sidewalks, Street Lights
Roof Type Asphalt Shingle
Porch None
Lot Frontage 100.76
Total Parking Spaces 6
Building
Lot Description Back Lane, Back Yard, City Lot, Corner Lot, Front Yard, Lawn, Landscaped, Level
Foundation Poured Concrete
Architectural Style Bungalow
Level or Stories One
Structure Type Brick,Wood Frame
Others
Restrictions None Known
Tax ID 83093217
Ownership Private
Read Less



