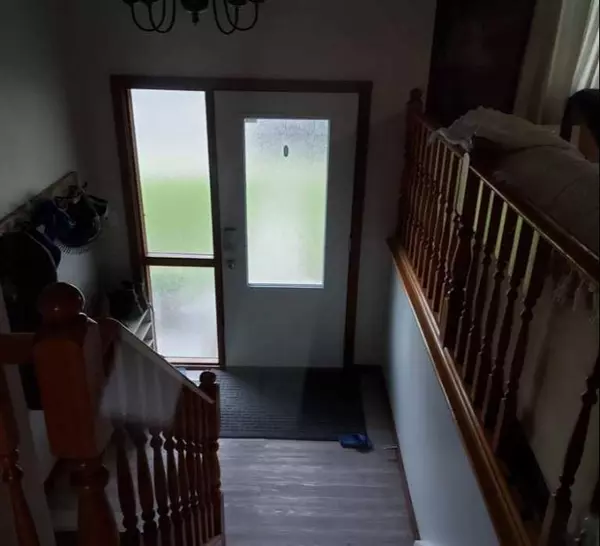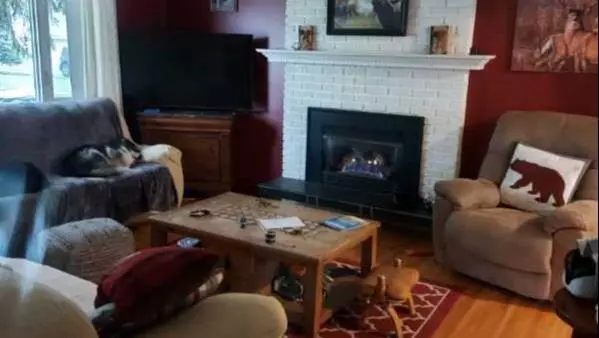For more information regarding the value of a property, please contact us for a free consultation.
110 Westdale ST N Strathmore, AB T1P 1A6
Want to know what your home might be worth? Contact us for a FREE valuation!

Our team is ready to help you sell your home for the highest possible price ASAP
Key Details
Sold Price $393,500
Property Type Single Family Home
Sub Type Detached
Listing Status Sold
Purchase Type For Sale
Square Footage 1,140 sqft
Price per Sqft $345
Subdivision Westmount_Strathmore
MLS® Listing ID A2120033
Sold Date 04/29/24
Style Bi-Level
Bedrooms 5
Full Baths 2
Originating Board Calgary
Year Built 1972
Annual Tax Amount $3,000
Tax Year 2022
Lot Size 6,100 Sqft
Acres 0.14
Property Description
GREAT LOCATION 1972 BILEVEL 1065 SQ.FT., C/W DETACHED DOUBLE GARAGE 22'X 22', SITUATED ON 52'X 120' RECTANGULAR LOT CLOSE TO DOWNTOWN & SCHOOLS, FULLY DEVELOPED UP & DOWN, MAIN FLR. FEATURES INCLUDE LG. KITCHEN / DINNING AREA C/W NEWER COUNTER TOPS, CERAMIC FLOORING & APPLIANCES 3X, SPACIOUS LIVING RM. C/W GAS FIREPLACE & HARDWOOD FLRS.,MAIN FLR. BEDROOMS 3 IN TOTAL, MASTER BEDROOM HAS CHEATER DOOR TO MAIN FLR. 4PC BATHROOM,FULL BSMT. DEVELOPEMENT, FEATURES HUGE FAMILY RM. C/W LAMINANT FLRS & ROUGHIN FOR ANOTHER GAS FIREPLACE,4TH BEDROOM, DEN/OFFICE,LAUNDRY RM, WORKSHOP, 2ND BATHROOM 3PC, LIST OF RECENT UPGRADES APPLIANCES 3X, CERAMIC FLRS, COUNTERTOPS, WINDOWS IN LIVING RM & DINNING RM, EAVESTROUGH, LAMINANT FLRS.BSMT., HUGE FENCED BACKYARD FEATURES 2 TEIRED DECK C/W BBQ. HOOKUP, DETACHED DOBUBLE GARAGE 22'X 22' , STORAGE SHED 8'X 22', ALL ACCESSIBLE FROM BACK LANE, PERFECT FOR SOME NICE FAMILY & PRICED TO SELL, FOR SHOWINGS CALL NOW,
Location
Province AB
County Wheatland County
Zoning R1
Direction E
Rooms
Basement Finished, Full
Interior
Interior Features See Remarks
Heating See Remarks
Cooling None
Flooring Carpet, Ceramic Tile, Hardwood
Appliance Dishwasher, Electric Stove, Range Hood, Refrigerator, Window Coverings
Laundry In Basement
Exterior
Parking Features Double Garage Detached
Garage Spaces 495.0
Garage Description Double Garage Detached
Fence Fenced
Community Features Golf, Playground, Schools Nearby, Sidewalks
Roof Type Asphalt
Porch Deck
Lot Frontage 16.1
Total Parking Spaces 2
Building
Lot Description Back Lane, Back Yard
Foundation Poured Concrete
Architectural Style Bi-Level
Level or Stories One
Structure Type Metal Siding ,Wood Frame
Others
Restrictions None Known
Tax ID 84796426
Ownership Private
Read Less
GET MORE INFORMATION




