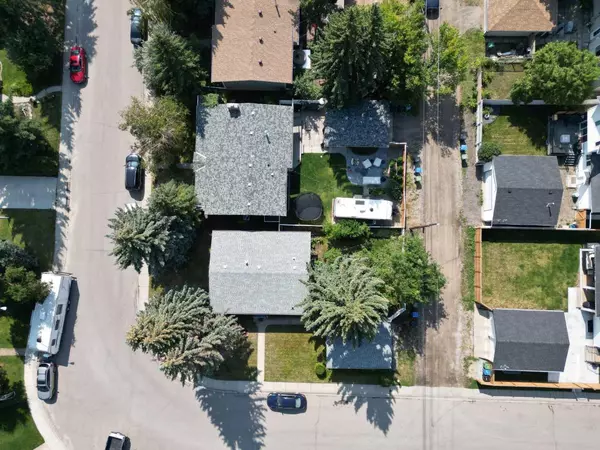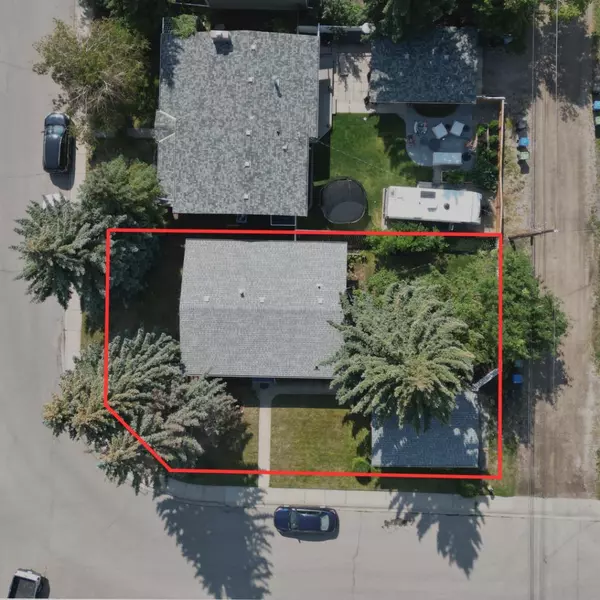For more information regarding the value of a property, please contact us for a free consultation.
2933 Lathom CRES SW Calgary, AB T3E 5W8
Want to know what your home might be worth? Contact us for a FREE valuation!

Our team is ready to help you sell your home for the highest possible price ASAP
Key Details
Sold Price $720,000
Property Type Single Family Home
Sub Type Detached
Listing Status Sold
Purchase Type For Sale
Square Footage 989 sqft
Price per Sqft $728
Subdivision Lakeview
MLS® Listing ID A2125631
Sold Date 04/29/24
Style Bungalow
Bedrooms 3
Full Baths 2
Originating Board Calgary
Year Built 1964
Annual Tax Amount $4,044
Tax Year 2023
Lot Size 5,629 Sqft
Acres 0.13
Property Description
*Open House - Saturday April 27th - 1pm -4pm* Great Investment Opportunity for Homeowners and Developers! Discover this charming, move-in ready bungalow on a large corner lot in the peaceful community of Lakeview, featuring nearly 1000 square feet of recently renovated living space with three bedrooms, a spacious living room, and a well-equipped kitchen and dining area. Enjoy a massive rec room in the basement, a single detached garage, and a west-facing backyard with lush tree coverage and a vegetable garden. This property offers a unique opportunity for both immediate enjoyment and future potential in a serene location with no through roads.
Location
Province AB
County Calgary
Area Cal Zone W
Zoning R-C1
Direction N
Rooms
Basement Finished, Full
Interior
Interior Features No Animal Home, No Smoking Home, See Remarks
Heating Forced Air
Cooling None
Flooring Carpet, Vinyl Plank
Fireplaces Number 1
Fireplaces Type Basement, Electric
Appliance Dishwasher, Electric Range, Microwave Hood Fan, Refrigerator, Washer/Dryer, Window Coverings
Laundry In Basement
Exterior
Parking Features Alley Access, On Street, Single Garage Detached
Garage Spaces 1.0
Garage Description Alley Access, On Street, Single Garage Detached
Fence Fenced
Community Features Golf, Park, Playground, Schools Nearby, Shopping Nearby, Sidewalks, Street Lights, Tennis Court(s), Walking/Bike Paths
Roof Type Asphalt Shingle
Porch Patio
Lot Frontage 57.52
Total Parking Spaces 1
Building
Lot Description Back Lane, Back Yard, Corner Lot, Lawn, Gentle Sloping, Landscaped
Foundation Poured Concrete
Architectural Style Bungalow
Level or Stories One
Structure Type Stucco,Wood Frame
Others
Restrictions None Known
Tax ID 82860648
Ownership Private
Read Less



