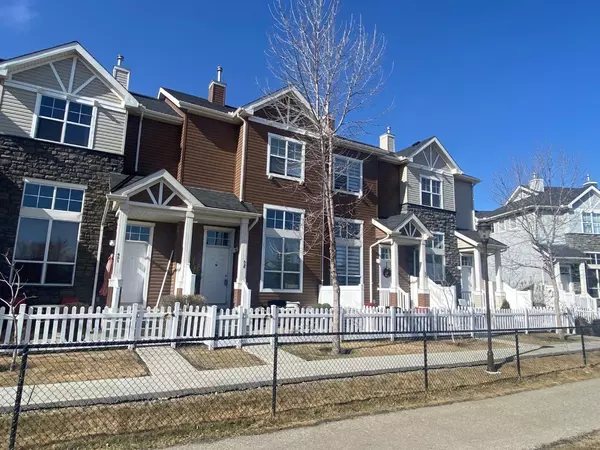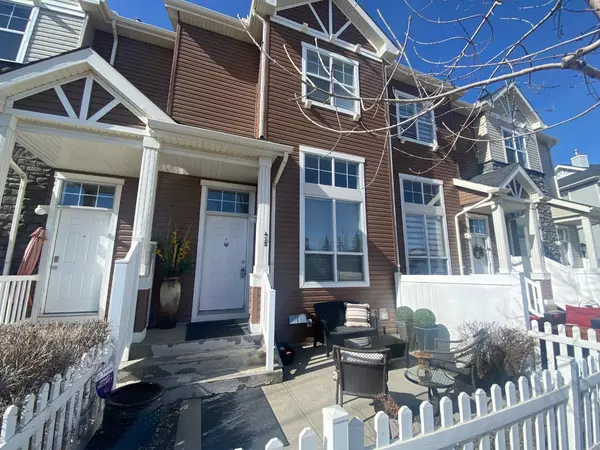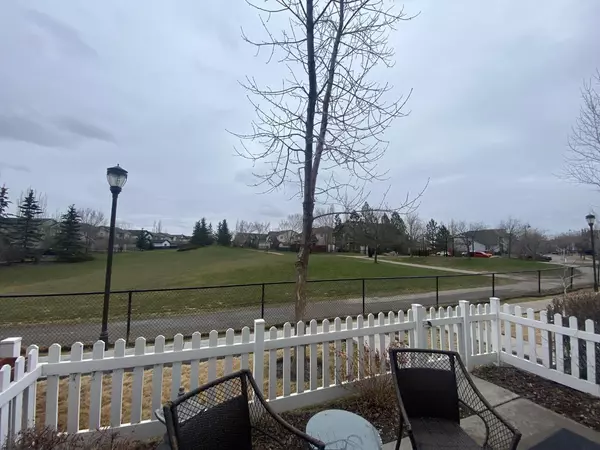For more information regarding the value of a property, please contact us for a free consultation.
425 Elgin GDNS SE Calgary, AB T2Z 4T8
Want to know what your home might be worth? Contact us for a FREE valuation!

Our team is ready to help you sell your home for the highest possible price ASAP
Key Details
Sold Price $460,500
Property Type Townhouse
Sub Type Row/Townhouse
Listing Status Sold
Purchase Type For Sale
Square Footage 1,307 sqft
Price per Sqft $352
Subdivision Mckenzie Towne
MLS® Listing ID A2126552
Sold Date 04/29/24
Style 3 Level Split
Bedrooms 3
Full Baths 1
Half Baths 1
Condo Fees $305
HOA Fees $19/ann
HOA Y/N 1
Originating Board Calgary
Year Built 2005
Annual Tax Amount $1,889
Tax Year 2023
Property Description
-Welcome to your future house!!!-So many reasons to book a showing, view this property and write an offer before it's too late! With the best location in the "MOSAIC OF ELGIN HILL", facing the park and playground, unobstructed view of the "RUINS" and spectacular sunrises this 3 bedrooms townhouse is for "SALE" and could be yours! As you enter the property you will find an inviting living room with high celling and large windows. Second floor has a kitchen with center island, pantry , dining area and a flex area that can be used as an office .Upper level has the master bedroom (walk in closet)facing the park(beautiful, beautiful view!), plus 2 good size bedrooms. Oversized single garage attached ,fenced front yard and concrete patio, well run complex, great location, very friendly neighbours!-Come, view and write the offer! MAKE THE MOVE!
Location
Province AB
County Calgary
Area Cal Zone Se
Zoning M-2 d75
Direction E
Rooms
Basement Partial, Unfinished
Interior
Interior Features Kitchen Island, Pantry, Walk-In Closet(s)
Heating Forced Air
Cooling None
Flooring Carpet, Laminate, Linoleum
Appliance Dishwasher, Dryer, Gas Stove, Microwave Hood Fan, Refrigerator, Washer, Window Coverings
Laundry In Unit
Exterior
Parking Features Oversized, Single Garage Attached
Garage Spaces 1.0
Garage Description Oversized, Single Garage Attached
Fence Fenced
Community Features Park, Playground, Schools Nearby, Walking/Bike Paths
Amenities Available Playground, Visitor Parking
Roof Type Asphalt Shingle
Porch Patio, See Remarks
Exposure E
Total Parking Spaces 1
Building
Lot Description Backs on to Park/Green Space
Foundation Poured Concrete
Architectural Style 3 Level Split
Level or Stories 3 Level Split
Structure Type Wood Frame
Others
HOA Fee Include Insurance,Maintenance Grounds,Professional Management,Reserve Fund Contributions
Restrictions Board Approval
Ownership Private
Pets Allowed Restrictions
Read Less



