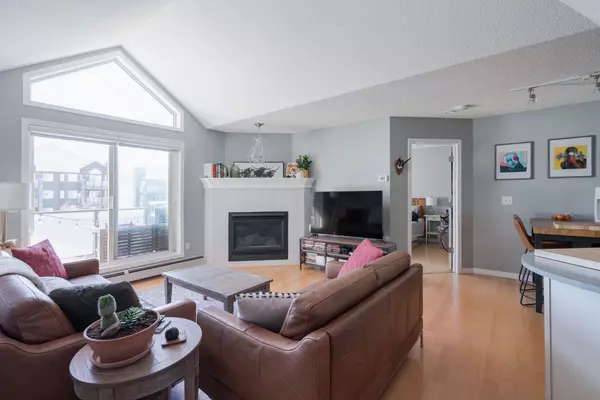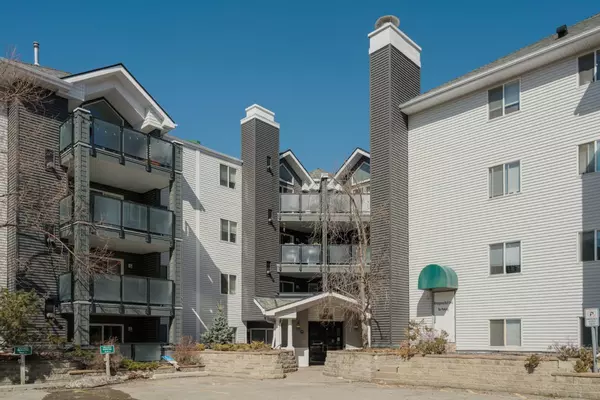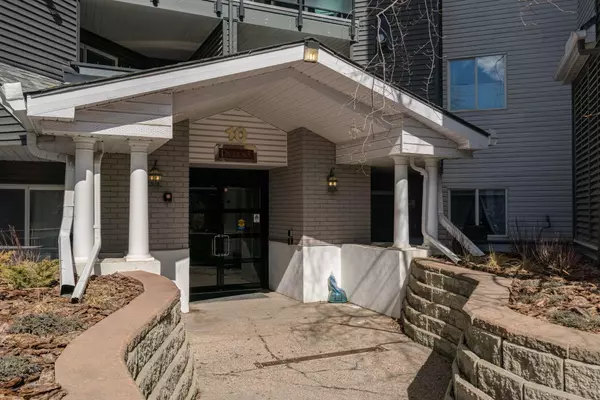For more information regarding the value of a property, please contact us for a free consultation.
10 Sierra Morena Mews SW #402 Calgary, AB T3H 3K5
Want to know what your home might be worth? Contact us for a FREE valuation!

Our team is ready to help you sell your home for the highest possible price ASAP
Key Details
Sold Price $370,000
Property Type Condo
Sub Type Apartment
Listing Status Sold
Purchase Type For Sale
Square Footage 796 sqft
Price per Sqft $464
Subdivision Signal Hill
MLS® Listing ID A2123219
Sold Date 04/29/24
Style Apartment
Bedrooms 2
Full Baths 2
Condo Fees $562/mo
Originating Board Calgary
Year Built 1996
Annual Tax Amount $1,301
Tax Year 2023
Property Description
Welcome to your cozy retreat in the heart of Signal Hill! This top-floor 2-bedroom, 2-bathroom apartment offers a perfect blend of convenience and comfort. Nestled in a peaceful neighbourhood, this home is an excellent opportunity for first-time buyers, downsizers, or investors looking for a turnkey property. Perched on the top floor, you'll welcome the unparalleled privacy and tranquility that comes with being the sole resident of this uppermost level, free from any neighbours above. The spacious unit offers vaulted ceilings in the living room and invites you to unwind after a long day or entertain guests with ease. The timeless white kitchen offers ample space and features modern appliances. The kitchen effortlessly connects to the living room, facilitating seamless hosting for your guests. The living room is flooded in natural light streaming through large windows; highlighted with a gas-burning fireplace accentuating its comfortable ambiance. The property has two generously sized bedrooms. The primary bedroom has a walkthrough closet and 3-piece bathroom. The second bedroom and 4-piece bathroom makes a great space for a roommate or to be used as a home office. The sunny private balcony offers a comfortable space for a BBQ & seating area and has an exterior storage room while Air Conditioning inside will keep you cool in the summer time. Completing this property is a spacious utility room with in-suite laundry & added storage, and a secure underground titled parking stall with car wash providing convenience for your daily life. Don't miss this opportunity to own in the vibrant Signal Hill neighbourhood with its countless amenities and prime location.
Location
Province AB
County Calgary
Area Cal Zone W
Zoning M-C2 d186
Direction NE
Rooms
Other Rooms 1
Basement None
Interior
Interior Features Built-in Features, No Animal Home, No Smoking Home, Open Floorplan, Vaulted Ceiling(s), Vinyl Windows
Heating Baseboard, Natural Gas
Cooling Central Air, Wall Unit(s)
Flooring Cork, Laminate
Fireplaces Number 1
Fireplaces Type Gas
Appliance Central Air Conditioner, Dishwasher, Dryer, Electric Stove, Range Hood, Refrigerator, Washer, Window Coverings
Laundry In Unit
Exterior
Parking Features Parkade, Secured, Underground
Garage Description Parkade, Secured, Underground
Community Features Park, Playground, Schools Nearby, Shopping Nearby, Sidewalks, Street Lights
Amenities Available Car Wash, Elevator(s), Parking, Visitor Parking
Roof Type Asphalt Shingle
Porch Balcony(s)
Exposure E
Total Parking Spaces 1
Building
Story 4
Foundation Poured Concrete
Architectural Style Apartment
Level or Stories Single Level Unit
Structure Type Brick,Vinyl Siding,Wood Frame
Others
HOA Fee Include Common Area Maintenance,Gas,Heat,Insurance,Professional Management,Reserve Fund Contributions,Snow Removal,Trash,Water
Restrictions Board Approval,Pet Restrictions or Board approval Required
Ownership Private
Pets Allowed Restrictions, Yes
Read Less



