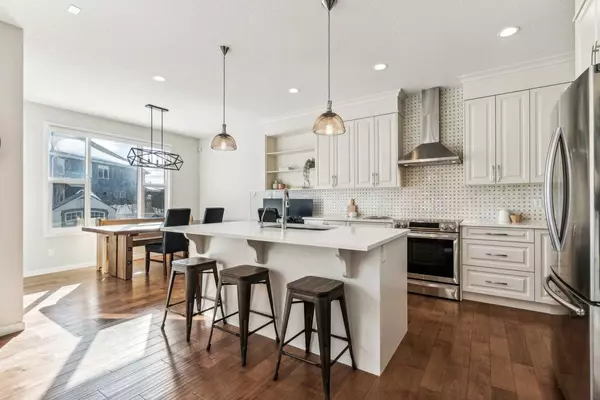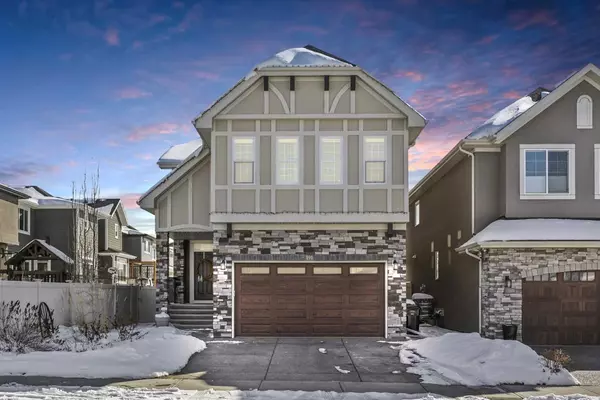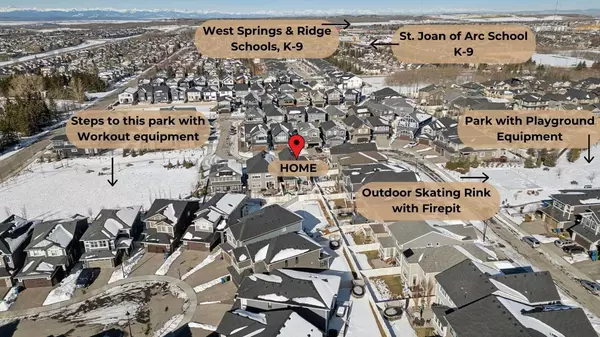For more information regarding the value of a property, please contact us for a free consultation.
191 West Grove WAY SW Calgary, AB T3H 1Z3
Want to know what your home might be worth? Contact us for a FREE valuation!

Our team is ready to help you sell your home for the highest possible price ASAP
Key Details
Sold Price $1,065,000
Property Type Single Family Home
Sub Type Detached
Listing Status Sold
Purchase Type For Sale
Square Footage 2,430 sqft
Price per Sqft $438
Subdivision West Springs
MLS® Listing ID A2120166
Sold Date 04/29/24
Style 2 Storey
Bedrooms 4
Full Baths 2
Half Baths 1
HOA Fees $16/ann
HOA Y/N 1
Originating Board Calgary
Year Built 2017
Annual Tax Amount $6,289
Tax Year 2023
Lot Size 4,176 Sqft
Acres 0.1
Property Description
Welcome to this highly desirable 4 BEDROOM UP home, nestled in the heart of West Springs, a community renowned for its family-friendly atmosphere and convenient amenities. This home is within WALKING DISTANCE TO TWO PARKS, AN OUTDOOR SKATING RINK with a firepit and TWO K-9 SCHOOLS. The neighbours are so friendly and offer a welcoming community where the kids all play and the adults can socialize. Inside you will be delighted with impeccable finishings, a well thought out floorplan with great flow and gorgeous light in the home. Upon entering, you'll be greeted by a spacious foyer, providing ample room for a welcoming bench. The main living area boasts a stunning fireplace wall with open shelving and features an expansive window, flooding the space with natural light. The classic white kitchen, complete with a large island, invites you to feel at home. Equipped with an INDUCTION COOKTOP and DOUBLE OVENS, this kitchen is both stylish and functional. The BUILT-IN DESK area offers a great spot for homework or work tasks while remaining connected to family activities. The adjacent dining room is spacious, while the BUTLER'S PANTRY offers additional counter space, cupboards, and a wine fridge. This WALK-IN PANTRY is truly remarkable, giving you so much space to stay organized. The mudroom off the garage features lockers and a closet, providing a practical transition space. Upstairs, discover four bedrooms and a SPACIOUS BONUS ROOM, perfect for movie or game nights. The primary bedroom is generously sized and features a stunning 5-piece ensuite bathroom and an expansive walk-in closet. The remaining three bedrooms share a nearby bathroom with a double vanity and a separated bathtub/shower area, ideal for kids. ADDITIONAL FEATURES of this home include AIR CONDITIONING, HOT WATER ON DEMAND and KINETICO WATER FILTRATION in the kitchen. The basement offers the perfect layout for future development with two large, bright windows and rough-ins for a bathroom already completed. Outside, the yard offers plenty of space for enjoyment, including a composite deck, firepit area, and room for a trampoline, as well as grass for kids to play on. This yard is one of the larger ones on the block. Step outside your front door, and within a few steps, you'll find yourself at a park boasting the best outdoor skating rink and playground equipment suitable for children of all ages. Nearby walking paths lead to esteemed schools such as St. Joan of Arc K-9 and West Springs/Ridge K-9. Other TOP RATED SCHOOLS are also close-by including Rundle College, Webber Academy, and the Calgary French International School. West Springs offers the warmth of a family community with easy access to both the mountains and downtown. Local amenities include a choice of grocery stores, acclaimed restaurants, gyms, yoga studios, and doctor's offices—all within close proximity. Come and make this beautiful residence home your family's dream home.
Location
Province AB
County Calgary
Area Cal Zone W
Zoning R-1s
Direction W
Rooms
Other Rooms 1
Basement Full, Partially Finished
Interior
Interior Features Bathroom Rough-in, Built-in Features, Double Vanity, Kitchen Island, No Animal Home, No Smoking Home, Open Floorplan, Pantry, Quartz Counters, Walk-In Closet(s)
Heating Forced Air
Cooling Central Air
Flooring Carpet, Ceramic Tile, Hardwood
Fireplaces Number 1
Fireplaces Type Electric
Appliance Central Air Conditioner, Dishwasher, Dryer, Garage Control(s), Microwave, Oven-Built-In, Range, Range Hood, Refrigerator, Washer, Window Coverings, Wine Refrigerator
Laundry Laundry Room, Upper Level
Exterior
Parking Features Double Garage Attached
Garage Spaces 2.0
Garage Description Double Garage Attached
Fence Fenced
Community Features Park, Playground, Schools Nearby, Shopping Nearby, Sidewalks, Street Lights, Tennis Court(s), Walking/Bike Paths
Amenities Available Park, Playground
Roof Type Asphalt Shingle
Porch Deck, Patio
Lot Frontage 37.9
Total Parking Spaces 4
Building
Lot Description Back Yard, Landscaped, Level
Foundation Poured Concrete
Architectural Style 2 Storey
Level or Stories Two
Structure Type Stone,Stucco
Others
Restrictions None Known
Tax ID 82767441
Ownership Private
Read Less



