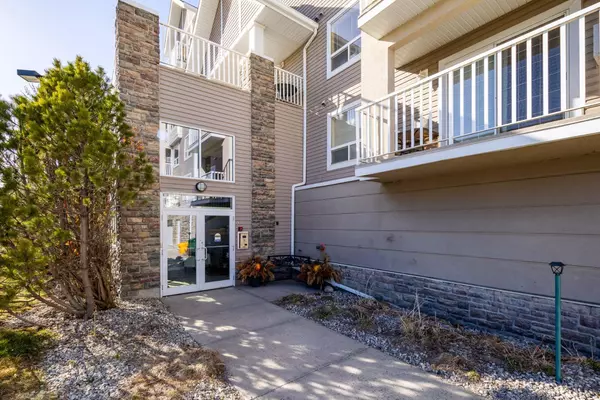For more information regarding the value of a property, please contact us for a free consultation.
128 Centre AVE #408 Cochrane, AB T4C 2K5
Want to know what your home might be worth? Contact us for a FREE valuation!

Our team is ready to help you sell your home for the highest possible price ASAP
Key Details
Sold Price $385,000
Property Type Condo
Sub Type Apartment
Listing Status Sold
Purchase Type For Sale
Square Footage 944 sqft
Price per Sqft $407
Subdivision Downtown
MLS® Listing ID A2122156
Sold Date 04/29/24
Style Apartment
Bedrooms 2
Full Baths 2
Condo Fees $618/mo
Originating Board Calgary
Year Built 2004
Annual Tax Amount $1,622
Tax Year 2023
Property Description
Best Location in the building! Top Floor corner unit with south and west views of the Town of Cochrane and the Rocky Mountains. 408 - 128 Centre Ave boasts many added features and UPGRADES- new luxury engineered hardwood flooring throughout main living areas, new SS appliances including a gas stove, updated kitchen with new backsplash and quartz counters, fresh, neutral colours throughout, vaulted ceilings in kitchen & living rm, with rounded corners & knock down ceilings. 2 bedrms & 2 full bathrms (1 ensuite), in-suite laundry, gas fireplace, air conditioning unit, deck w/ gas outlet, underground titled heated parking, infloor heat, designer blinds, and the list goes on. Very central location - walk to the Quarry shopping area (Walmart, SaveOn, Good Earth Cafe, etc.) or take a stroll through historic downtown Cochrane. Good sized storage locker on 2nd floor offers ample storage as well. Very well kept building in central Cochrane. View today - this one won't last.
Location
Province AB
County Rocky View County
Zoning R-HD
Direction E
Rooms
Other Rooms 1
Basement None
Interior
Interior Features Breakfast Bar, Ceiling Fan(s), No Animal Home, No Smoking Home, Open Floorplan, Quartz Counters, Soaking Tub, Storage, Vaulted Ceiling(s), Walk-In Closet(s)
Heating In Floor, Hot Water, Natural Gas
Cooling Wall Unit(s)
Flooring Hardwood, Linoleum, See Remarks
Fireplaces Number 1
Fireplaces Type Gas, Living Room, Mantle, Tile
Appliance Dishwasher, Gas Stove, Microwave, Range Hood, Refrigerator, Wall/Window Air Conditioner, Washer/Dryer Stacked, Window Coverings
Laundry In Unit, Laundry Room, Main Level
Exterior
Parking Features Additional Parking, Guest, Parkade, Titled, Underground
Garage Description Additional Parking, Guest, Parkade, Titled, Underground
Community Features Schools Nearby, Shopping Nearby, Sidewalks, Street Lights, Tennis Court(s), Walking/Bike Paths
Amenities Available Elevator(s), Parking, Party Room, Roof Deck, Storage, Visitor Parking
Roof Type Asphalt Shingle
Porch Balcony(s)
Exposure SW
Total Parking Spaces 1
Building
Story 4
Foundation Poured Concrete
Architectural Style Apartment
Level or Stories Single Level Unit
Structure Type Stone,Stucco,Vinyl Siding,Wood Frame
Others
HOA Fee Include Common Area Maintenance,Gas,Heat,Insurance,Maintenance Grounds,Parking,Professional Management,Reserve Fund Contributions,Sewer,Trash,Water
Restrictions Pet Restrictions or Board approval Required
Tax ID 84131397
Ownership Private
Pets Allowed Restrictions
Read Less
GET MORE INFORMATION




