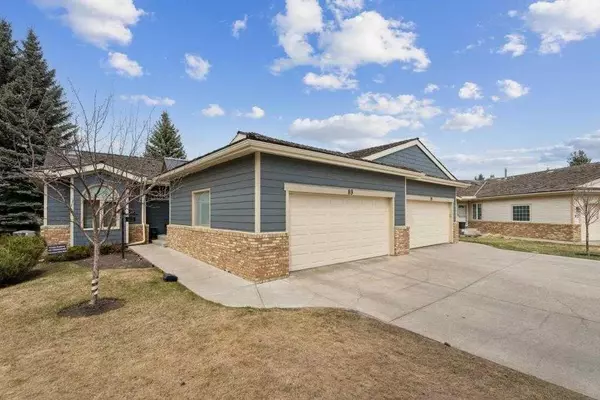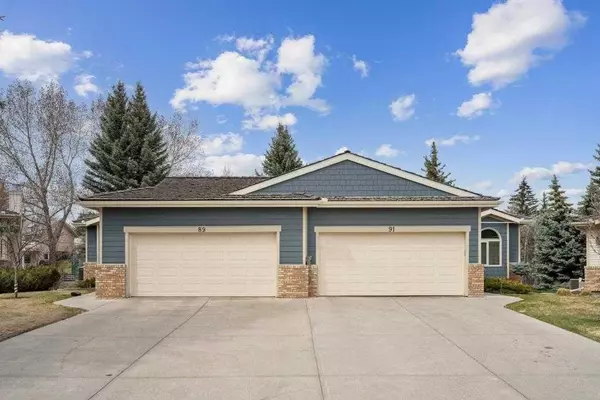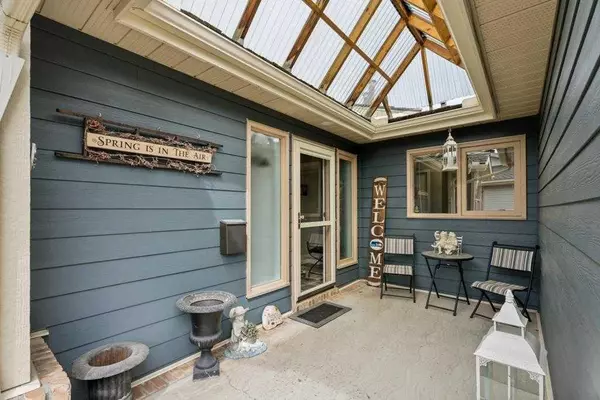For more information regarding the value of a property, please contact us for a free consultation.
89 Shawnee Rise SW Calgary, AB T2Y 2S1
Want to know what your home might be worth? Contact us for a FREE valuation!

Our team is ready to help you sell your home for the highest possible price ASAP
Key Details
Sold Price $725,000
Property Type Single Family Home
Sub Type Semi Detached (Half Duplex)
Listing Status Sold
Purchase Type For Sale
Square Footage 1,482 sqft
Price per Sqft $489
Subdivision Shawnee Slopes
MLS® Listing ID A2126213
Sold Date 04/29/24
Style Bungalow,Side by Side
Bedrooms 3
Full Baths 3
HOA Fees $200/mo
HOA Y/N 1
Originating Board Calgary
Year Built 1986
Annual Tax Amount $4,452
Tax Year 2023
Lot Size 5,737 Sqft
Acres 0.13
Property Description
Wow. Wow. Wow. This superbly upgraded ultra-cozy executive bungalow is in move in condition and is situated in a prime location in a quiet cul-de-sac backing to a serene park AND Fish Creek park together. Featuring a wide open back to front vaulted plan this outstanding property features an updated kitchen with granite counter-tops, new door hardware, stainless steel appliances including dual oven stove, a large formal dining area, bright sunny nook, large main floor living area with central gas fireplace, a spacious master with walk-in closet and beautifully renovated ensuite bath with dual sinks and heated floors PLUS a sliding door to large expansive view deck, a bright cozy main floor den with built-in bookshelves, another 4 pce bath on the main, an expansive front entrance and a main floor laundry with sink. The fully finished lower level features a large bright family room with second gas fireplace, wet bar, second bedroom off the family room and a third bedroom (no window but has emergency egress to second bedroom with window), another full bath, a flex room perfect for a small gym or hobby area and tons of storage. Extensive upgrades in this outstanding property include new composite Hardie Board exterior siding (2 yrs old), roof redone in 2007, new paint and stipple ceilings on the main, extensive use of sanded-on-site brazillian cherry hardwood flooring, all bathrooms have heated floors, central air-conditioning, water softener, dual heat sources for basement including forced air and hot water boiler radiant heat, a massive expanded 34 foot wide view deck with newer dura-deck surfacing, aluminum and glass rails and power awning from master bedroom, exquisitely covered exterior front entrance, walkout basement to a huge lower covered concrete patio and fully finished oversized double attached garage (21'9" x 21'4"). This amazing propery is situated on one of the largest lots in the devlopment at over 5700 sq ft and is NOT A CONDO, though you still get to enjoy BOTH year round lawn care AND snow removal with a monthly HOA of $200.00 for the development. You own your land and the property itself and you're only steps to parks and pathways and the beauty of Fish Creek Park, which is on your doorstep, as are tennis courts and a playground for your littlest guests. Properties of this quality and in this location rarely come to market. This is a prime, serene location that is difficult to duplicate. Don't miss viewing today.
Location
Province AB
County Calgary
Area Cal Zone S
Zoning R-C2
Direction SE
Rooms
Other Rooms 1
Basement Finished, Full
Interior
Interior Features Bar, Built-in Features, Double Vanity, French Door, Granite Counters, High Ceilings, Jetted Tub, No Animal Home, No Smoking Home, Open Floorplan, See Remarks, Separate Entrance, Storage, Vaulted Ceiling(s), Walk-In Closet(s), Wet Bar
Heating Baseboard, Boiler, In Floor, Forced Air
Cooling Central Air
Flooring Carpet, Ceramic Tile, Hardwood
Fireplaces Number 2
Fireplaces Type Gas
Appliance Central Air Conditioner, Dishwasher, Dryer, Electric Stove, Garage Control(s), Range Hood, Refrigerator, Washer
Laundry Main Level
Exterior
Parking Features Double Garage Attached, Front Drive, Garage Door Opener, Garage Faces Front, Insulated, Oversized
Garage Spaces 2.0
Garage Description Double Garage Attached, Front Drive, Garage Door Opener, Garage Faces Front, Insulated, Oversized
Fence None
Community Features Park, Playground, Schools Nearby, Shopping Nearby, Sidewalks, Street Lights, Tennis Court(s), Walking/Bike Paths
Amenities Available None
Roof Type Shake,Wood
Porch Awning(s), Deck, Front Porch, Patio
Lot Frontage 23.75
Total Parking Spaces 4
Building
Lot Description Back Yard, Backs on to Park/Green Space, Cul-De-Sac, Environmental Reserve, Front Yard, Low Maintenance Landscape, Greenbelt, Landscaped, Street Lighting, Underground Sprinklers, Pie Shaped Lot, Secluded, Views
Foundation Poured Concrete
Architectural Style Bungalow, Side by Side
Level or Stories One
Structure Type Composite Siding
Others
Restrictions See Remarks
Tax ID 83019317
Ownership Private
Read Less



