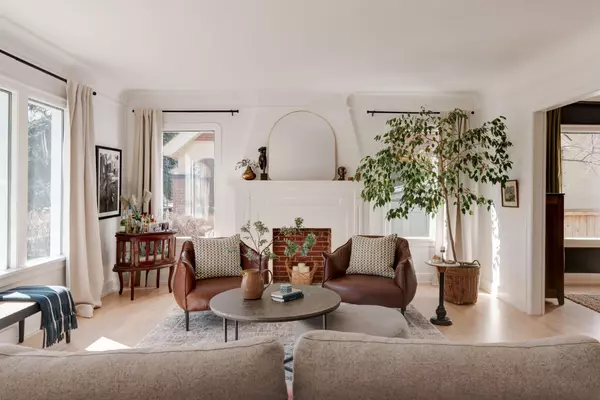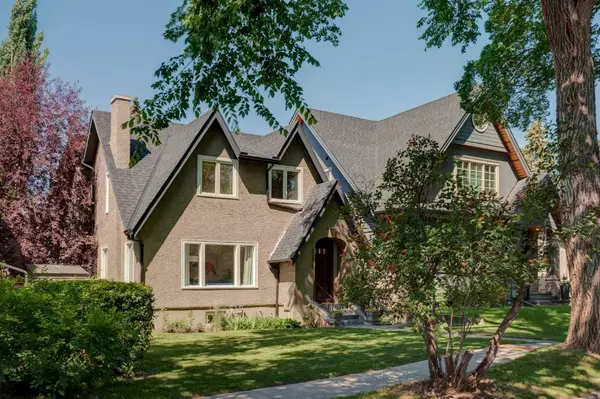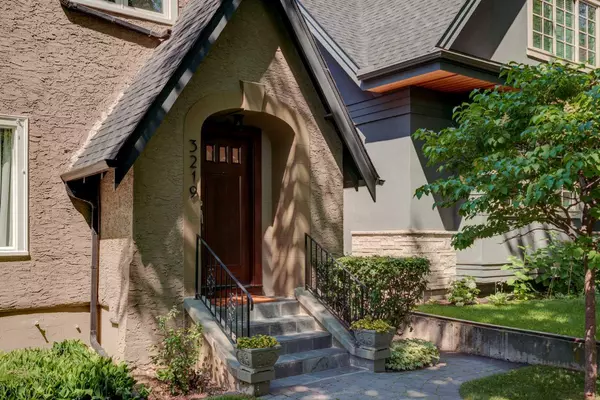For more information regarding the value of a property, please contact us for a free consultation.
3219 Alfege ST SW Calgary, AB T2T 3S4
Want to know what your home might be worth? Contact us for a FREE valuation!

Our team is ready to help you sell your home for the highest possible price ASAP
Key Details
Sold Price $1,548,000
Property Type Single Family Home
Sub Type Detached
Listing Status Sold
Purchase Type For Sale
Square Footage 2,149 sqft
Price per Sqft $720
Subdivision Upper Mount Royal
MLS® Listing ID A2125380
Sold Date 04/29/24
Style 2 Storey
Bedrooms 4
Full Baths 3
Half Baths 1
Originating Board Calgary
Year Built 1931
Annual Tax Amount $6,966
Tax Year 2023
Lot Size 4,789 Sqft
Acres 0.11
Property Description
This gorgeous character home is located on a beautiful tree-lined street in one of Calgary's most sought-after communities, Upper Mount Royal. Striking the perfect balance of timeless elegance and refined finishes, this property is steps away from countless amenities and a short commute to the downtown core. The beautifully updated home features 4 bedrooms (3 up, 1 down), 3.5 bathrooms, 3 living areas and a prevailing charm not found in many homes. Refinished original hardwood flooring spans the main living areas with large windows throughout the property which allows natural light to flow into the home from morning to night. The front living room is highlighted by an original brick fireplace with a graceful, curved overmantel creating a warm and inviting atmosphere for relaxation. The living room leads into a formal dining room with ample space for family dinners and access to both the family room through French doors and the kitchen. The timeless white kitchen includes a built-in breakfast nook, pantry, granite countertops and a suite of stainless-steel appliances including a Viking gas range and a built-in Sub-Zero fridge. The upper level of the home features a large primary suite that is a true retreat, complete with a spa-like ensuite bathroom offering dual sinks, a soaker tub, walk-in tiled shower, and a walk-in closet. This level has two more generous bedrooms, a full bathroom and linen closet making it ideal for a growing family home. The fully finished basement (with new carpet) offers plenty of entertainment options including a media area for family movie nights while still allowing enough room for a studio space or home gym. A large guest bedroom, full 3-pc bathroom and additional storage completes the lower level. French doors off of the family room lead to the private west-facing backyard complete with a large patio and plenty of green space for the family to enjoy. If the summer heat is too much, the central A/C will keep the property cool all summer long. Completing the property is a double detached garage (22'x20') providing ample storage space and keeping your vehicle and valuables safe all year long! Situated on a quiet and secluded street, you'll enjoy a high level of privacy and tranquility while providing easy access to schools, shopping, and a network of green spaces. Don't miss your opportunity to own this exceptional piece of Upper Mount Royal history!
Location
Province AB
County Calgary
Area Cal Zone Cc
Zoning R-C1
Direction E
Rooms
Other Rooms 1
Basement Finished, Full
Interior
Interior Features Built-in Features, French Door, Jetted Tub, Kitchen Island, No Smoking Home, Pantry, Quartz Counters, Recessed Lighting, Vinyl Windows, Walk-In Closet(s)
Heating Forced Air
Cooling Central Air
Flooring Carpet, Hardwood, Tile
Fireplaces Number 1
Fireplaces Type Gas
Appliance Central Air Conditioner, Dishwasher, Dryer, Gas Range, Microwave, Range Hood, Refrigerator, Washer, Window Coverings
Laundry In Basement
Exterior
Parking Features Double Garage Detached
Garage Spaces 2.0
Garage Description Double Garage Detached
Fence Fenced
Community Features Park, Playground, Schools Nearby, Shopping Nearby, Sidewalks, Street Lights, Tennis Court(s)
Roof Type Asphalt Shingle
Porch Patio
Lot Frontage 40.0
Total Parking Spaces 2
Building
Lot Description Back Lane, Back Yard, Front Yard, Lawn, Landscaped, Level, Rectangular Lot
Foundation Poured Concrete
Architectural Style 2 Storey
Level or Stories Two
Structure Type Stucco,Wood Frame
Others
Restrictions None Known
Tax ID 82964797
Ownership Private
Read Less



