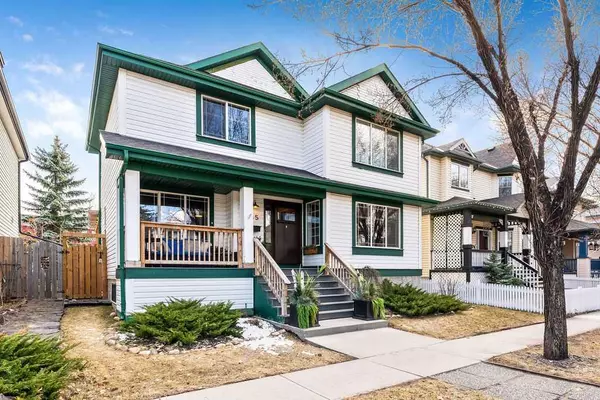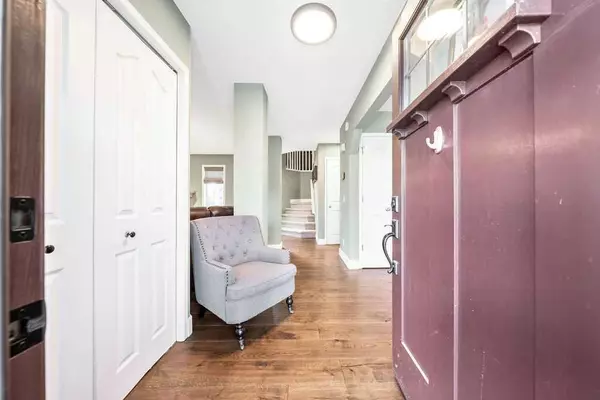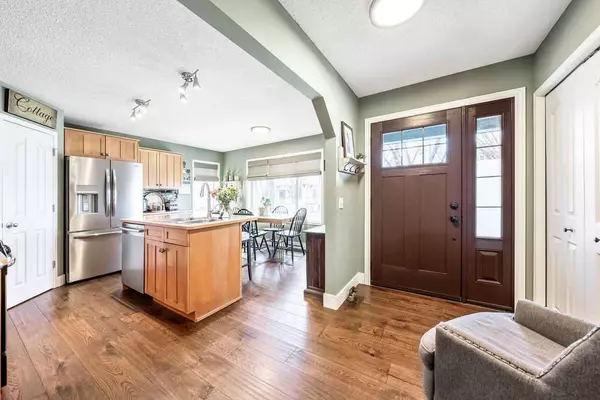For more information regarding the value of a property, please contact us for a free consultation.
245 Inverness PARK SE Calgary, AB T2Z 3K7
Want to know what your home might be worth? Contact us for a FREE valuation!

Our team is ready to help you sell your home for the highest possible price ASAP
Key Details
Sold Price $690,000
Property Type Single Family Home
Sub Type Detached
Listing Status Sold
Purchase Type For Sale
Square Footage 1,828 sqft
Price per Sqft $377
Subdivision Mckenzie Towne
MLS® Listing ID A2125734
Sold Date 04/30/24
Style 2 Storey
Bedrooms 3
Full Baths 2
Half Baths 1
HOA Fees $21/ann
HOA Y/N 1
Originating Board Calgary
Year Built 1998
Annual Tax Amount $3,420
Tax Year 2023
Lot Size 4,639 Sqft
Acres 0.11
Property Description
Where do I even start with this lovely home on a quiet street with a peek a boo view of the ponds in Inverness. Step into this warm and inviting, well cared for home which offers a care free lifestyle in a fabulous community. Absolute low maintenance rear yard and deck, just move in and enjoy your summer! This home has undergone many recent changes which includes, but is not limited to: 2020 Furnace, hot water on demand, air conditioner. 2021 New Shingles. 2022 New Fence. 2023 Backyard artificial turf, New Frigidaire fridge, Bose dishwasher. At this time the owner is running a full time pet grooming salon out of her garage but all of the grooming equipment - shelving- kennels will be removed prior to possession. Garage tub will be staying.
Location
Province AB
County Calgary
Area Cal Zone Se
Zoning R-1
Direction W
Rooms
Other Rooms 1
Basement Full, Unfinished
Interior
Interior Features Kitchen Island, No Smoking Home, Open Floorplan, Tankless Hot Water, Vinyl Windows, Walk-In Closet(s)
Heating Forced Air, Natural Gas
Cooling Central Air
Flooring Carpet, Hardwood
Fireplaces Number 1
Fireplaces Type Family Room, Gas, Mantle
Appliance Central Air Conditioner, Dishwasher, Dryer, Gas Range, Range Hood, Refrigerator, Tankless Water Heater, Washer
Laundry In Basement, In Garage
Exterior
Parking Features Double Garage Attached, Garage Faces Rear, Gravel Driveway, Heated Garage, Insulated, Oversized, Rear Drive, See Remarks
Garage Spaces 2.0
Garage Description Double Garage Attached, Garage Faces Rear, Gravel Driveway, Heated Garage, Insulated, Oversized, Rear Drive, See Remarks
Fence Fenced
Community Features Park, Playground, Shopping Nearby, Sidewalks, Street Lights, Walking/Bike Paths
Amenities Available None, Park
Roof Type Asphalt Shingle
Porch Deck, Front Porch
Lot Frontage 40.16
Exposure NW
Total Parking Spaces 2
Building
Lot Description Back Lane, Back Yard, City Lot, Front Yard, Low Maintenance Landscape, Landscaped, Rectangular Lot, See Remarks
Foundation Poured Concrete
Architectural Style 2 Storey
Level or Stories Two
Structure Type Vinyl Siding,Wood Frame
Others
Restrictions None Known
Tax ID 82701909
Ownership Private
Read Less



