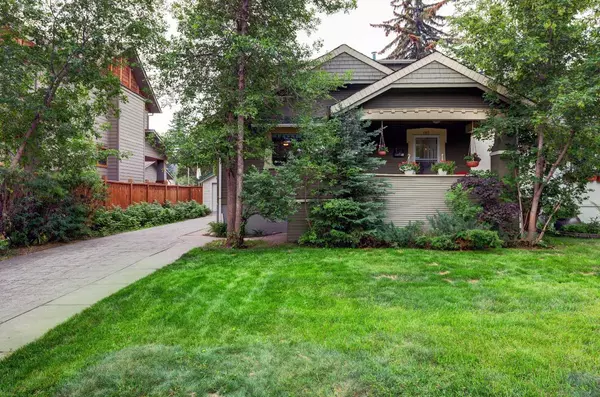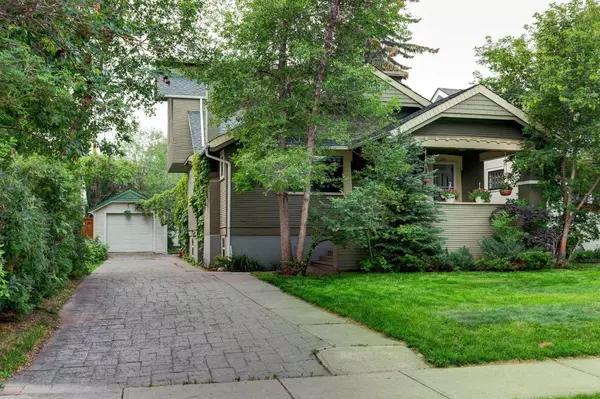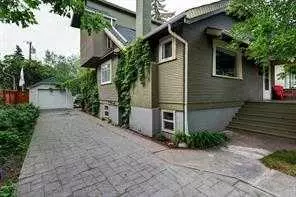For more information regarding the value of a property, please contact us for a free consultation.
103 Superior AVE SW Calgary, AB T3C 2H8
Want to know what your home might be worth? Contact us for a FREE valuation!

Our team is ready to help you sell your home for the highest possible price ASAP
Key Details
Sold Price $945,000
Property Type Single Family Home
Sub Type Detached
Listing Status Sold
Purchase Type For Sale
Square Footage 1,713 sqft
Price per Sqft $551
Subdivision Scarboro
MLS® Listing ID A2118802
Sold Date 04/30/24
Style 2 Storey
Bedrooms 5
Full Baths 4
Originating Board Calgary
Year Built 1927
Annual Tax Amount $5,339
Tax Year 2023
Lot Size 6,275 Sqft
Acres 0.14
Property Description
*** OPEN HOUSE, Sunday March 31, 2-4pm ***. (Please CLiCK 3D button for tour) Welcome to this Lovely Character home in the quite neighbourhood of Scarboro. Hints of Arts and Crafts Architecture greets you with the front covered porch, gable roof lines and trim accents. Upon entering you'll appreciate the hardwood flooring throughout, the textured ceilings and tall baseboards. The front living room features lots of natural light and is anchored by a wood burning fireplace. This opens to the dining area which will easily accommodate those large dinner parties. The eat-in kitchen has been upgraded with plenty of cabinets, kitchen island and stainless appliances with a gas double oven. Walk out to the Sunny South Backyard onto the rear deck over looking onto the generous size yard. A large bedroom + full bath round out the main level. Located on the upper level is the master's quarters with a dramatic vaulted ceiling and a private balcony that looks onto the rear yard. Enjoy the heated floors of the ensuite bath with double sinks, steam shower and soaker tub. There's an additional bedroom + full bath that completes this 2nd storey. Hardwood floors flow thru-out the lower level where you'll find a family room, 2 generous size bedrooms, full bath and storage. There's a functional double tandem garage with access from the alley or front drive. SCARBORO is a Highly desirable inner city community with gracefully curved tree lined streets and very friendly neighbours. Many homes in the area have achieved Heritage designation. An easy walk to Sunalta School, Scarboro Tennis Courts, LRT, Off Leash Dog Park, 17th Ave shops, or a short commute to downtown. Move in & Enjoy!
Location
Province AB
County Calgary
Area Cal Zone Cc
Zoning R-C1
Direction N
Rooms
Other Rooms 1
Basement Finished, Full
Interior
Interior Features Double Vanity, Kitchen Island, No Smoking Home
Heating Forced Air, Natural Gas
Cooling None
Flooring Ceramic Tile, Hardwood
Fireplaces Number 1
Fireplaces Type Living Room, Wood Burning
Appliance Dishwasher, Gas Stove, Microwave, Microwave Hood Fan, Refrigerator, Washer
Laundry In Basement
Exterior
Parking Features Double Garage Detached, Tandem
Garage Spaces 2.0
Garage Description Double Garage Detached, Tandem
Fence Fenced
Community Features Clubhouse, Park, Schools Nearby, Shopping Nearby, Sidewalks, Street Lights, Tennis Court(s)
Roof Type Asphalt
Porch Balcony(s), Deck
Lot Frontage 50.0
Total Parking Spaces 4
Building
Lot Description Rectangular Lot
Foundation Poured Concrete
Architectural Style 2 Storey
Level or Stories Two
Structure Type Wood Siding
Others
Restrictions None Known
Tax ID 82735101
Ownership Private
Read Less



