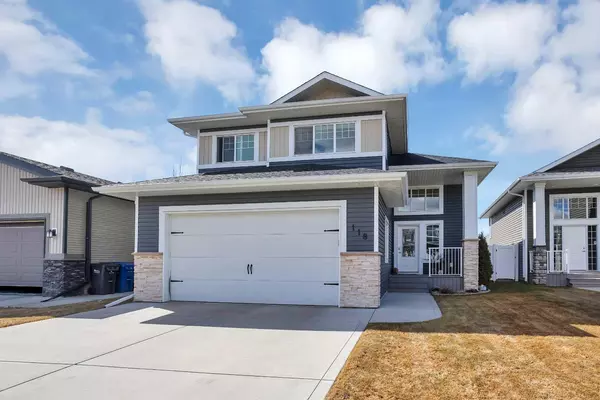For more information regarding the value of a property, please contact us for a free consultation.
118 Lalor DR Red Deer, AB T4R 0R5
Want to know what your home might be worth? Contact us for a FREE valuation!

Our team is ready to help you sell your home for the highest possible price ASAP
Key Details
Sold Price $512,000
Property Type Single Family Home
Sub Type Detached
Listing Status Sold
Purchase Type For Sale
Square Footage 1,449 sqft
Price per Sqft $353
MLS® Listing ID A2123702
Sold Date 04/30/24
Style Modified Bi-Level
Bedrooms 3
Full Baths 2
Originating Board Central Alberta
Year Built 2016
Annual Tax Amount $4,683
Tax Year 2023
Lot Size 4,806 Sqft
Acres 0.11
Property Description
Visit REALTOR® website for additional information. Family friendly modified Bi-Level with a double attached garage in sought-after Laredo in southeast Red Deer. The moment you step inside, you’ll appreciate the little things like a large & bright entrance, custom lighting, vaulted ceilings, granite counters, and a gorgeous fireplace feature wall. The kitchen has a huge island with bright quartz counters, stainless appliances, a breakfast bar, corner pantry & a custom backsplash that matches the fireplace. The main floor also includes 2 beds plus a convenient 4 pc bath. The bonus level is all about comfort ~ a private master suite, with a gorgeous 4-pc ensuite, free-standing soaker tub plus a generous walk-in closet. The unfinished basement presents endless possibilities, whether you envision a recreation area, or additional living space. Enjoy the quiet backyard backing onto a green space while gardening or just relaxing under the gazebo on the deck.
Location
Province AB
County Red Deer
Zoning SS
Direction E
Rooms
Other Rooms 1
Basement Full, Unfinished
Interior
Interior Features Breakfast Bar, Closet Organizers, Kitchen Island, Open Floorplan, Pantry, Quartz Counters, Recessed Lighting, Soaking Tub, Vaulted Ceiling(s), Walk-In Closet(s)
Heating In Floor Roughed-In, Fireplace(s)
Cooling Central Air
Flooring Carpet, Ceramic Tile, Laminate
Fireplaces Number 1
Fireplaces Type Gas
Appliance Dishwasher, Electric Range, Microwave Hood Fan, Refrigerator, Washer/Dryer, Window Coverings
Laundry Lower Level
Exterior
Parking Features Double Garage Attached, Front Drive
Garage Spaces 2.0
Garage Description Double Garage Attached, Front Drive
Fence Fenced
Community Features Park, Playground, Pool, Schools Nearby, Shopping Nearby, Sidewalks, Street Lights
Roof Type Asphalt Shingle
Porch Deck
Lot Frontage 41.73
Total Parking Spaces 2
Building
Lot Description Back Lane, Back Yard, Lawn, Landscaped, Level, Standard Shaped Lot, Street Lighting, Private
Foundation Poured Concrete
Sewer Public Sewer
Water Public
Architectural Style Modified Bi-Level
Level or Stories Bi-Level
Structure Type Concrete,Vinyl Siding,Wood Frame
Others
Restrictions None Known
Tax ID 83337590
Ownership Private
Read Less
GET MORE INFORMATION




