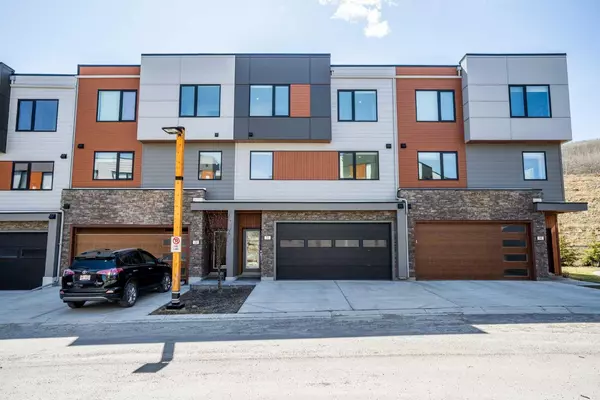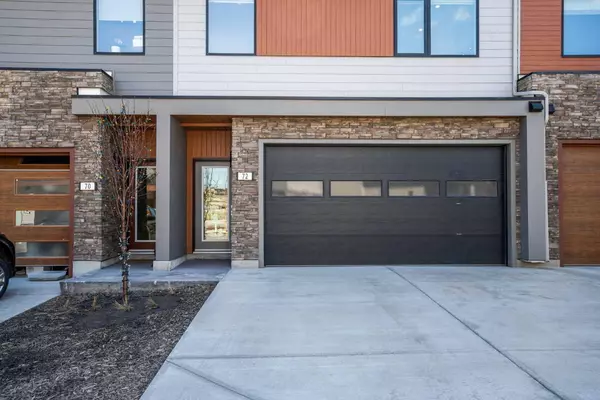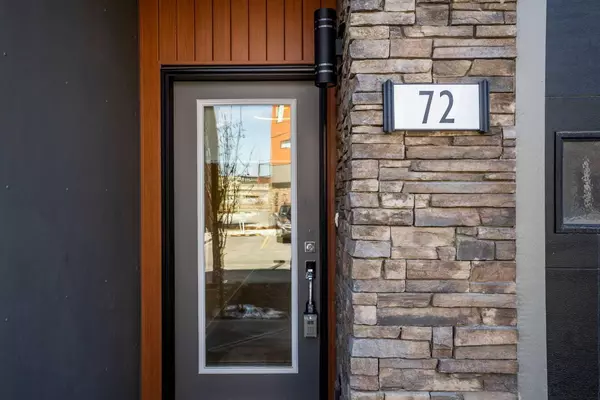For more information regarding the value of a property, please contact us for a free consultation.
72 Na'a HTS SW Calgary, AB T3H6C4
Want to know what your home might be worth? Contact us for a FREE valuation!

Our team is ready to help you sell your home for the highest possible price ASAP
Key Details
Sold Price $749,000
Property Type Townhouse
Sub Type Row/Townhouse
Listing Status Sold
Purchase Type For Sale
Square Footage 1,942 sqft
Price per Sqft $385
Subdivision Medicine Hill
MLS® Listing ID A2125212
Sold Date 04/30/24
Style 3 Storey
Bedrooms 2
Full Baths 2
Half Baths 1
Condo Fees $343
Originating Board Calgary
Year Built 2021
Annual Tax Amount $3,239
Tax Year 2023
Lot Size 1,711 Sqft
Acres 0.04
Property Description
OPEN HOUSE SATURDAY APRIL 27 130PM - 4PM . Welcome to the Village at Trinity Hills in the community of Medicine Hill. Located on the banks of Paskapoo, this townhome has all you need. Shopping, restaurants, fitness centre, playground, grocery stores, the Calgary Farmers Market, and COP just minutes away. And out your back door, acres of pathways to explore on the banks of Paskapoo. The unit itself boasts a double garage with a flex room/gym that you can walk out to your private fenced backyard. The 2nd floor is the main living area with a powder room, a bright kitchen with stainless steel appliances, quartz counter tops, and a huge pantry. Next to the kitchen, a perfect office or computer room. The island has an eating bar and built in cabinets. The open concept is great for entertaining with a dining area and living room which you can exit and enjoy your sunny south backing balcony with privacy glass where you can relax and take in the quiet green space and watch nature as the wildlife comes for a visit now and again. There is also a gas hook up for the barbecue. On the 3rd level, you have two spacious bedrooms. Both which could be considered as primary. They both have a 4pc bath with one having a walk in closet and the other having his/hers closet space with a den. This unit is sure to please. Call today and avoid missing out!
Location
Province AB
County Calgary
Area Cal Zone W
Zoning DC
Direction N
Rooms
Other Rooms 1
Basement None
Interior
Interior Features Closet Organizers, High Ceilings, Kitchen Island, No Smoking Home, Quartz Counters, Storage
Heating Forced Air, Natural Gas
Cooling Central Air
Flooring Vinyl Plank
Appliance Central Air Conditioner, Dishwasher, Garage Control(s), Gas Stove, Microwave, Refrigerator, Washer/Dryer, Window Coverings
Laundry In Unit
Exterior
Parking Features Double Garage Attached
Garage Spaces 2.0
Garage Description Double Garage Attached
Fence Fenced
Community Features Golf, Playground, Schools Nearby, Shopping Nearby, Sidewalks, Street Lights, Walking/Bike Paths
Amenities Available Parking, Snow Removal, Visitor Parking
Roof Type Flat
Porch Balcony(s), Patio
Exposure N
Total Parking Spaces 4
Building
Lot Description Back Yard, Backs on to Park/Green Space, Environmental Reserve
Foundation Poured Concrete
Architectural Style 3 Storey
Level or Stories Three Or More
Structure Type Composite Siding,Stucco
Others
HOA Fee Include Amenities of HOA/Condo,Common Area Maintenance,Insurance,Professional Management,Reserve Fund Contributions,Snow Removal,Trash
Restrictions Condo/Strata Approval,Pet Restrictions or Board approval Required,Pets Allowed,Restrictive Covenant,Utility Right Of Way
Tax ID 83220331
Ownership Private
Pets Allowed Restrictions, Yes
Read Less



