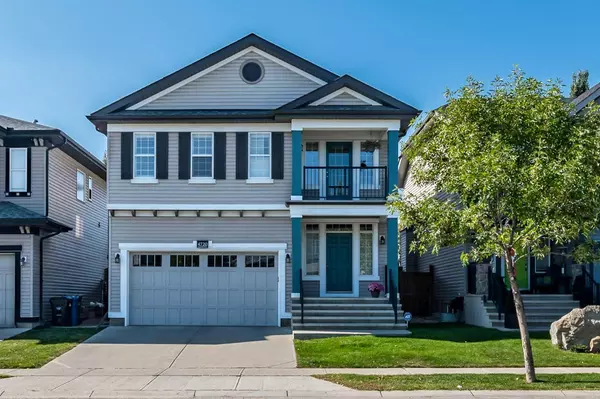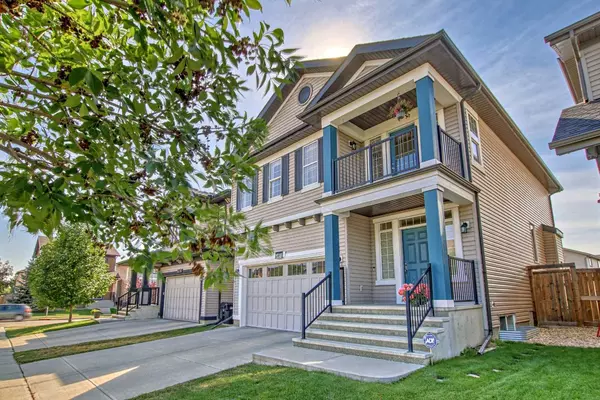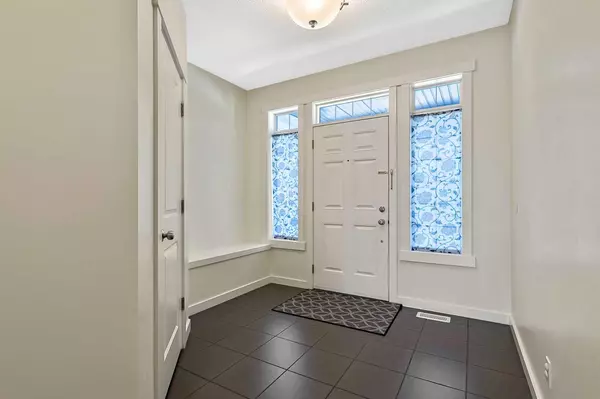For more information regarding the value of a property, please contact us for a free consultation.
4720 Elgin AVE SE Calgary, AB T2Z0S3
Want to know what your home might be worth? Contact us for a FREE valuation!

Our team is ready to help you sell your home for the highest possible price ASAP
Key Details
Sold Price $763,500
Property Type Single Family Home
Sub Type Detached
Listing Status Sold
Purchase Type For Sale
Square Footage 2,120 sqft
Price per Sqft $360
Subdivision Mckenzie Towne
MLS® Listing ID A2119622
Sold Date 04/30/24
Style 2 Storey
Bedrooms 4
Full Baths 3
Half Baths 1
HOA Fees $19/ann
HOA Y/N 1
Originating Board Calgary
Year Built 2009
Annual Tax Amount $4,209
Tax Year 2023
Lot Size 4,703 Sqft
Acres 0.11
Property Description
Welcome to this bright, lovely 2-storey family home located in the well-established, sought-after community of McKenzie Towne. This home offers around 3,000 square feet of developed living space, with a total of 4 bedrooms and 4 bathrooms. The main level has a large front entry and a hallway to the living room with fireplace, and 2 pc bathroom. Contemporary open floor plan, large windows, ceramic tile and hardwood flooring, granite counter tops, stainless steel appliances, walk-through pantry, a bright dinning room with lots of natural light. Upstairs has a spacious bonus room with 3 large windows and a glass door leading to the southern exposure balcony. The master bedroom offers 5pc ensuite and walk in closet. It also has a large window which you can enjoy the views of the green space and the beautiful sunset. there are also two good sized bedrooms upstairs with walk-in closets, 4 pc bathroom, laundry room and storage areas. The builder developed fully finished basement has another large family/rec room, 2nd fireplace, a large bedroom, 4 pc bathroom, and an office/den which can used as a second bedroom in the basement. This house has the ATON Digital Audio system with ceiling built-in speakers through all three levels, you can enjoy your music either in the living room, the main bathroom, or the backyard. This house also has central Vacuum system, water softener, brand new stove, dishwasher, newer hot water tank. The backyard is fully landscaped: a large sunny deck with a ground level professionally done interlocking patio with fire pit, underground sprinkler system, two flower beds, a second concrete patio/kids play area. There is a large green space area behind the house for dog-run, football/soccer play. McKenzie Towne also offers parks, ponds, walking/biking pathways, schools and shopping centers nearby. 5 minutes driving to the South Health Campus, Seton YMCA, library. Easy access to Deerfoot Trail, Stoney Trail. Pride of ownership is evident throughout in this well-maintained home – call your realtor today and start making family memories here!
Location
Province AB
County Calgary
Area Cal Zone Se
Zoning R-1N
Direction SE
Rooms
Other Rooms 1
Basement Finished, Full
Interior
Interior Features Central Vacuum, French Door, No Animal Home, No Smoking Home, Open Floorplan, Walk-In Closet(s)
Heating Fireplace(s), Forced Air, Natural Gas
Cooling None
Flooring Carpet, Ceramic Tile, Hardwood
Fireplaces Number 2
Fireplaces Type Basement, Gas, Living Room
Appliance Dishwasher, Dryer, Electric Stove, Microwave, Range Hood, Refrigerator, Washer, Water Softener, Window Coverings
Laundry Laundry Room, Upper Level
Exterior
Parking Features Concrete Driveway, Double Garage Attached, Garage Door Opener
Garage Spaces 2.0
Garage Description Concrete Driveway, Double Garage Attached, Garage Door Opener
Fence Fenced
Community Features Park, Playground, Schools Nearby, Shopping Nearby, Walking/Bike Paths
Amenities Available Dog Run, Gazebo, Park, Playground
Roof Type Asphalt Shingle
Porch Balcony(s), Deck
Lot Frontage 38.26
Exposure SE
Total Parking Spaces 4
Building
Lot Description Landscaped, Street Lighting, Underground Sprinklers, Rectangular Lot
Foundation Poured Concrete
Architectural Style 2 Storey
Level or Stories Two
Structure Type Vinyl Siding,Wood Frame
Others
Restrictions Utility Right Of Way
Tax ID 83026315
Ownership Private
Read Less



