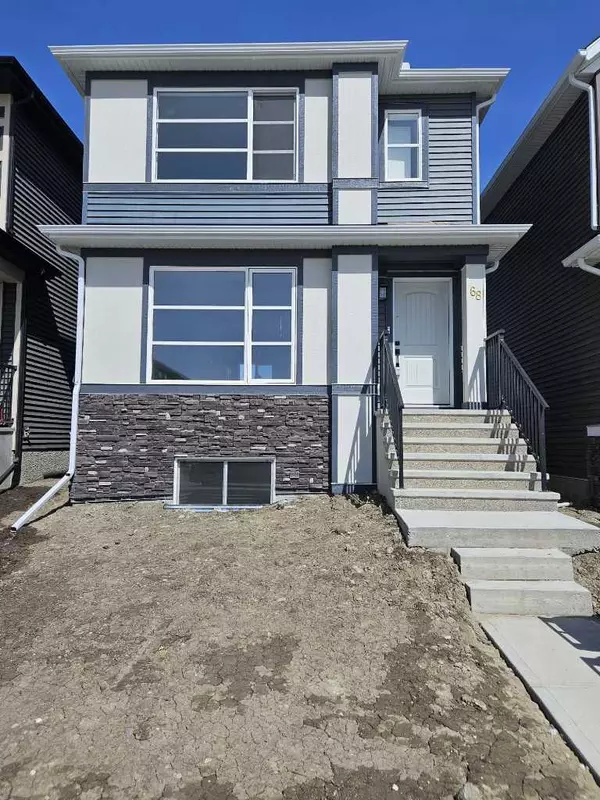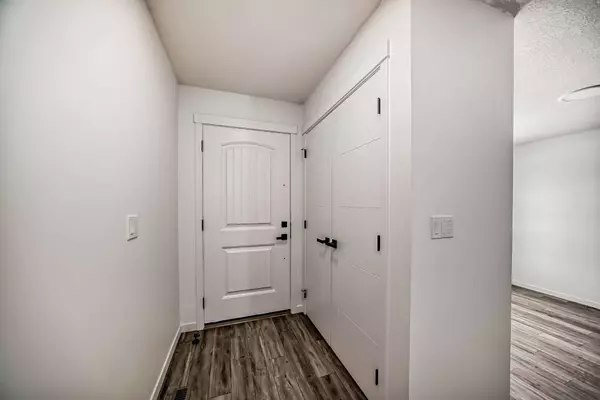For more information regarding the value of a property, please contact us for a free consultation.
68 CORNER GLEN AVE NE Calgary, AB T3N 2L7
Want to know what your home might be worth? Contact us for a FREE valuation!

Our team is ready to help you sell your home for the highest possible price ASAP
Key Details
Sold Price $626,000
Property Type Single Family Home
Sub Type Detached
Listing Status Sold
Purchase Type For Sale
Square Footage 1,417 sqft
Price per Sqft $441
Subdivision Cornerstone
MLS® Listing ID A2118554
Sold Date 04/30/24
Style 2 Storey
Bedrooms 3
Full Baths 2
Half Baths 1
HOA Fees $4/ann
HOA Y/N 1
Originating Board Calgary
Year Built 2023
Tax Year 2023
Lot Size 2,832 Sqft
Acres 0.07
Property Description
Welcome to the BRAND-NEW HOUSE in the fantastic and desirable community of Cornerstone. This Beautiful Modern home has everything you need zero maintenance SOUTH-FACING. There are many planned retail stores, banks and restaurants that are steps away from this property. Also, mins away from the new planned Calgary C-train line. Upon entrance, you'll notice a nice size closet and a bright living space with large windows that are perfect for cozy gatherings with lots of natural light! 9 FOOT CEILINGS throughout the main level. The open concept kitchen offers fantastic upgrades such as beautiful quartz countertops, upgraded kitchen cabinets, upgraded carpet underlay, Vinyl plank flooring, Stainless Steel appliances, an upgraded backsplash in the kitchen, timeless cabinetry, and a double sink. Portlights throughout the main level. You will find 3 bedrooms, and a laundry closet on the upper level. The primary suite is fit for a king or queen with a 3 pc Ensuite addition to a walk-in closet. Easy Access to Stoney Trail/Airport/Cross iron Mall/School nearby/Grocery Store Etc.
Location
Province AB
County Calgary
Area Cal Zone Ne
Zoning R-G
Direction S
Rooms
Other Rooms 1
Basement Full, Unfinished
Interior
Interior Features No Animal Home, No Smoking Home, Pantry, Quartz Counters, Separate Entrance, Storage, Walk-In Closet(s)
Heating Central
Cooling None
Flooring Carpet, Laminate
Appliance Dishwasher, Electric Stove, Microwave, Range Hood, Refrigerator
Laundry In Unit
Exterior
Parking Features Parking Pad
Garage Description Parking Pad
Fence None
Community Features Park, Playground, Shopping Nearby, Sidewalks, Street Lights, Walking/Bike Paths
Amenities Available Other
Roof Type Asphalt Shingle
Porch None
Lot Frontage 25.39
Total Parking Spaces 2
Building
Lot Description Rectangular Lot
Foundation Poured Concrete
Architectural Style 2 Storey
Level or Stories Two
Structure Type Mixed
New Construction 1
Others
Restrictions None Known
Ownership Private
Read Less



