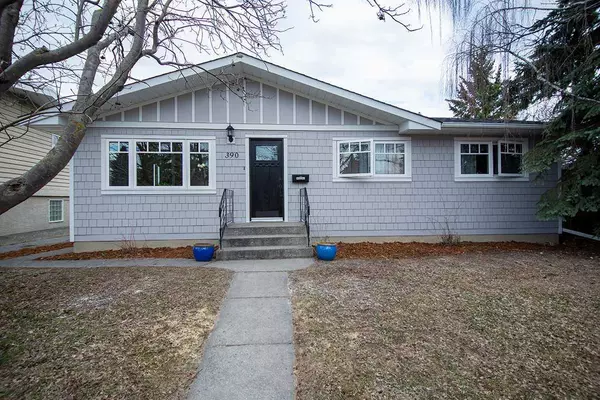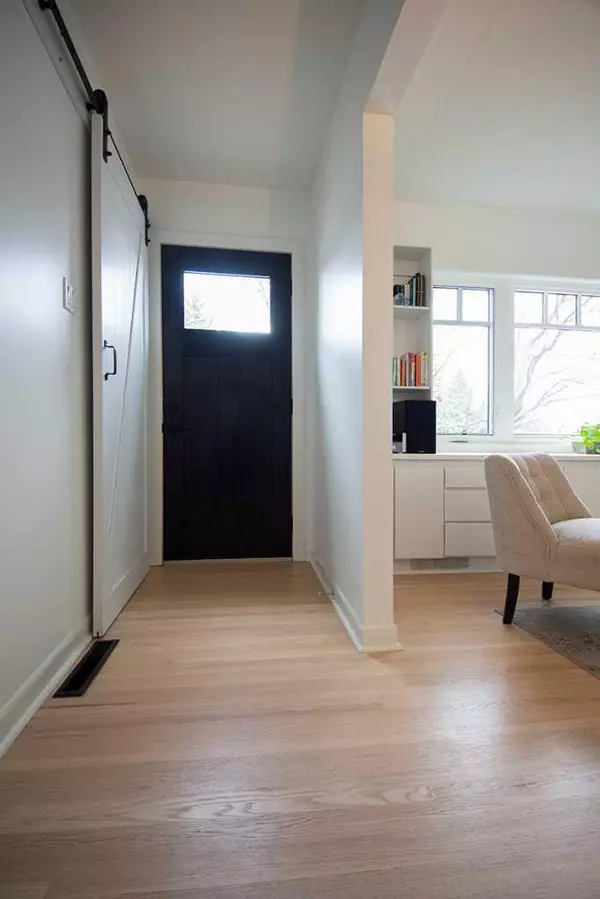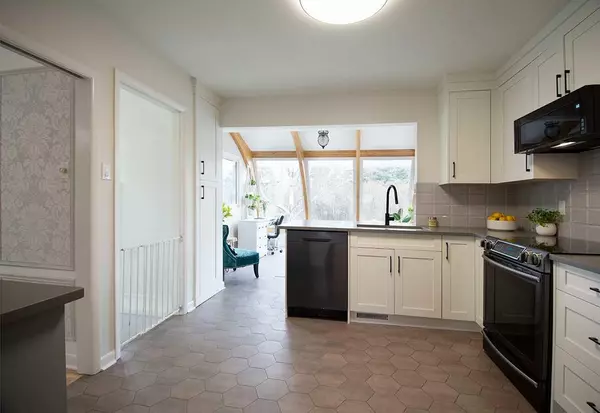For more information regarding the value of a property, please contact us for a free consultation.
390 Wildwood DR SW Calgary, AB T3C 3E6
Want to know what your home might be worth? Contact us for a FREE valuation!

Our team is ready to help you sell your home for the highest possible price ASAP
Key Details
Sold Price $979,900
Property Type Single Family Home
Sub Type Detached
Listing Status Sold
Purchase Type For Sale
Square Footage 1,151 sqft
Price per Sqft $851
Subdivision Wildwood
MLS® Listing ID A2126725
Sold Date 04/30/24
Style Bungalow
Bedrooms 4
Full Baths 2
Originating Board Calgary
Year Built 1957
Annual Tax Amount $4,836
Tax Year 2023
Lot Size 7,362 Sqft
Acres 0.17
Property Description
Renovated and Charming!!! Move-in ready, 4 bed, 2 full bath mid-century bungalow with 2152 sq ft of developed living space. Located on the most sought-after street in Wildwood –- Wildwood Drive!! Situated on a massive 7362 square foot pie-shaped lot with SE exposed backyard and privacy, 84.5 ft at the back and extra deep (131.5 ft), which is rare for the area. Features a new roof, many new Lux windows, craftsman style front door and Hardie board siding on the front. Complete interior renovation including site-sanded original oak floors with commercial-grade finish and luxury vinyl tile. Quality kitchen with soft close doors and drawers, built-in pantry, quartz counters, sil-granite sink, Italian tile back-splash and black stainless appliances including an induction range. Updated plumbing fixtures and electrical including décora switches & plugs, recessed lighting and several Elk and Kichler light fixtures. Redeveloped basement featuring wainscotting, large family room, 4th bedroom (non-egress window), new bathroom and an office that could be easily converted to a 5th bedroom. An oversized 22 x 25 ft double garage also has a new roof and is neatly tucked into the corner of the yard. Unbeatable location within a short walk to Wildwood Elementary School, Edworthy Park and an easy commute to Downtown!!
Location
Province AB
County Calgary
Area Cal Zone W
Zoning R-C1
Direction NW
Rooms
Basement Finished, Full
Interior
Interior Features Beamed Ceilings, Bookcases, Breakfast Bar, Built-in Features, Ceiling Fan(s), Chandelier, No Animal Home, No Smoking Home, Pantry, Quartz Counters, Recessed Lighting, Storage
Heating Forced Air, Natural Gas
Cooling None
Flooring Carpet, Hardwood, Vinyl
Appliance Bar Fridge, Dishwasher, Electric Stove, Garage Control(s), Microwave Hood Fan, Refrigerator, Window Coverings
Laundry Laundry Room
Exterior
Parking Features Double Garage Detached, Driveway
Garage Spaces 2.0
Garage Description Double Garage Detached, Driveway
Fence Fenced
Community Features Park, Playground, Schools Nearby, Shopping Nearby, Tennis Court(s), Walking/Bike Paths
Roof Type Asphalt Shingle
Porch Patio
Lot Frontage 44.98
Exposure NW
Total Parking Spaces 3
Building
Lot Description Back Lane, Back Yard, Garden, Landscaped, Pie Shaped Lot
Foundation Poured Concrete
Architectural Style Bungalow
Level or Stories One
Structure Type Cement Fiber Board,Vinyl Siding
Others
Restrictions Utility Right Of Way
Tax ID 82908591
Ownership Private
Read Less



