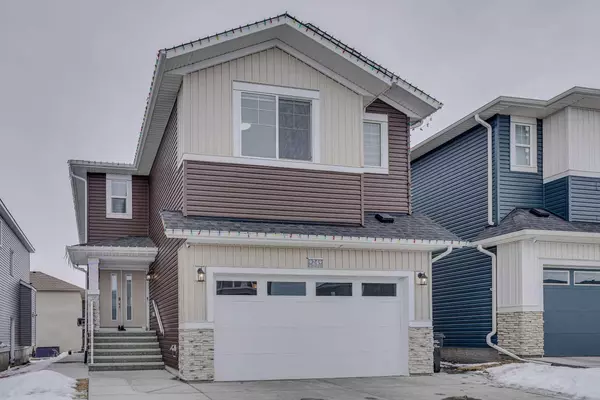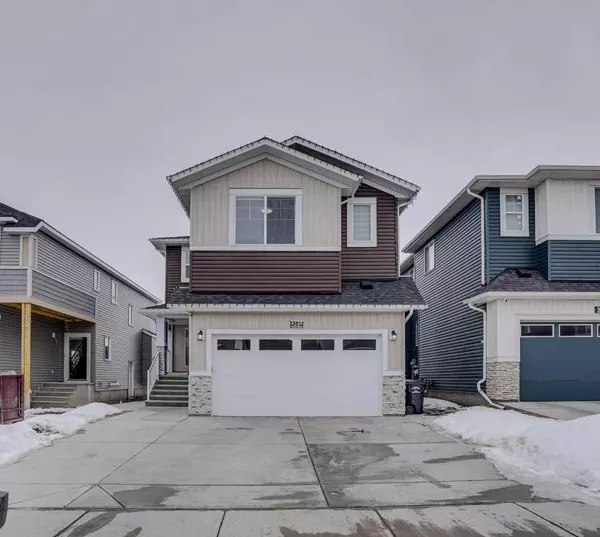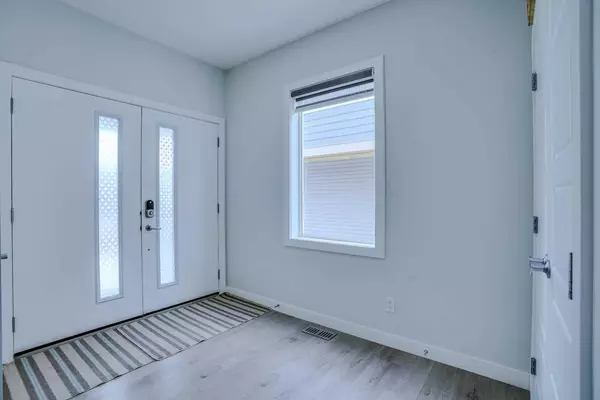For more information regarding the value of a property, please contact us for a free consultation.
24 Corner Meadows ROW NE Calgary, AB T3N 1X9
Want to know what your home might be worth? Contact us for a FREE valuation!

Our team is ready to help you sell your home for the highest possible price ASAP
Key Details
Sold Price $830,000
Property Type Single Family Home
Sub Type Detached
Listing Status Sold
Purchase Type For Sale
Square Footage 2,283 sqft
Price per Sqft $363
Subdivision Cornerstone
MLS® Listing ID A2114232
Sold Date 04/30/24
Style 2 Storey
Bedrooms 6
Full Baths 3
Half Baths 1
HOA Fees $4/ann
HOA Y/N 1
Originating Board Calgary
Year Built 2021
Annual Tax Amount $4,501
Tax Year 2023
Lot Size 4,142 Sqft
Acres 0.1
Property Description
6 bedrooms|4 Bathrooms| Over 3100 sq ft of living space | extra Spice Kitchen| Side Entrance | illegal 2 BR Basement Suite| Google Home Smart System| Stainless Steel Appliances| Built in appliances| Double Door Main Entrance | Double attached garage| Drywalled/Insulated garage | Separate laundry for the basement| On a Traditional lot | Tons of Upgrades | HOME BACK ON MARKET DUE TO FINANCING.
Experience refined living in the heart of Calgary's esteemed Cornerstone community with this exceptional double garage 2-storey detached home, boasting over 3100 SQUARE FEET of meticulously designed luxury. Elevate your lifestyle with the integrated GOOGLE HOME smart system, allowing seamless control of your home's ambiance, security, and entertainment.
Upon entering through the DOUBLE DOOR, the main floor seamlessly blends style and functionality, featuring a well-appointed bedroom, a bathroom, and an open concept kitchen and living room highlighted by a sophisticated fireplace. Enjoy ample natural light in the dining and living areas, where the upgraded kitchen shines with its island, STAINLESS STEEL appliances, built-in microwave, chimney hood fan, water-line fridge, and quartz countertops. Additional features include a SPICE KITCHEN and pantry, upgraded RAILING with IRON spindles, and a distinguished feature wall behind the electric FIREPLACE.
Upstairs, a spacious family BONUS ROOM awaits for elegant entertainment, while the master bedroom offers a luxurious 5-PIECE ENSUITE with upgraded tiles and a spacious walk-in closet. Two more bedrooms, a common washroom, and convenient upstairs laundry complete the upper level.
The illegal BASEMENT SUITE, accessible through a SEPARATE PRIVATE SIDE ENTRANCE, offers 2 substantial bedrooms with huge size EGRESS WINDOW in each, a 3-piece washroom, and a full kitchen with stone countertops. With high ceilings and meticulous finishing, the basement provides an opportunity for rental income.
Outside, the backyard and sides are all CONCRETE, requiring minimal maintenance. The property is conveniently located within walking distance to bus stops, Cornerstone Plaza, and Chalo Freshco grocery store. Easy access to major thoroughfares adds to the convenience.
Constructed in December 2021 with all original structural warranties intact, this property offers a DRYWALLED/INSULATED DOUBLE front garage and EXTENDED DRIVEWAY for three additional parking spaces on the driveway, combining prestige and functionality. Don't miss this opportunity to elevate your lifestyle – contact your preferred realtor for an exclusive showing!
Location
Province AB
County Calgary
Area Cal Zone Ne
Zoning R-G
Direction W
Rooms
Other Rooms 1
Basement Separate/Exterior Entry, Finished, Full, Suite
Interior
Interior Features Bidet, High Ceilings, Kitchen Island, No Animal Home, No Smoking Home, Open Floorplan, Pantry, Quartz Counters, Separate Entrance, Smart Home, Stone Counters, Walk-In Closet(s)
Heating Forced Air, Natural Gas
Cooling None
Flooring Carpet, Ceramic Tile, Vinyl Plank
Fireplaces Number 1
Fireplaces Type Electric, Family Room
Appliance Built-In Oven, Dishwasher, Dryer, Electric Cooktop, Electric Oven, Electric Range, Freezer, Garage Control(s), Microwave, Range Hood, Refrigerator, Washer, Window Coverings
Laundry In Basement, Laundry Room
Exterior
Parking Features Concrete Driveway, Double Garage Attached, Driveway, Garage Faces Front, On Street
Garage Spaces 2.0
Garage Description Concrete Driveway, Double Garage Attached, Driveway, Garage Faces Front, On Street
Fence None
Community Features Park, Playground, Schools Nearby, Shopping Nearby, Sidewalks, Street Lights, Walking/Bike Paths
Amenities Available Other, Park
Roof Type Asphalt Shingle
Porch Deck
Lot Frontage 36.08
Exposure W
Total Parking Spaces 7
Building
Lot Description Back Yard, Interior Lot, Rectangular Lot
Foundation Poured Concrete
Architectural Style 2 Storey
Level or Stories Two
Structure Type Asphalt,Concrete,Stone,Vinyl Siding,Wood Frame
Others
Restrictions None Known
Tax ID 82889737
Ownership Private
Read Less



