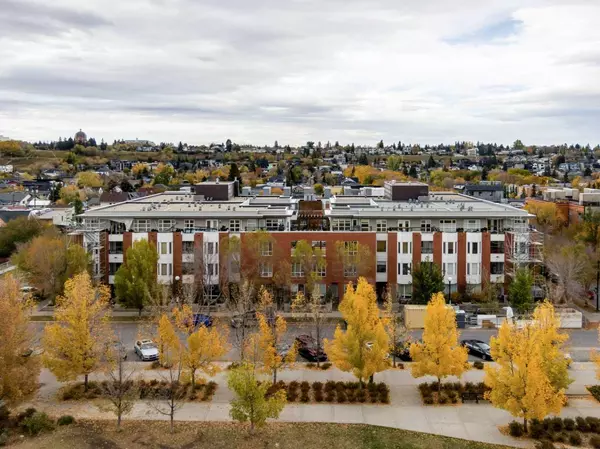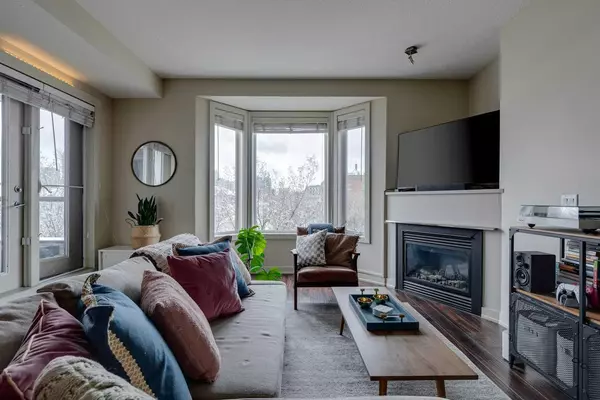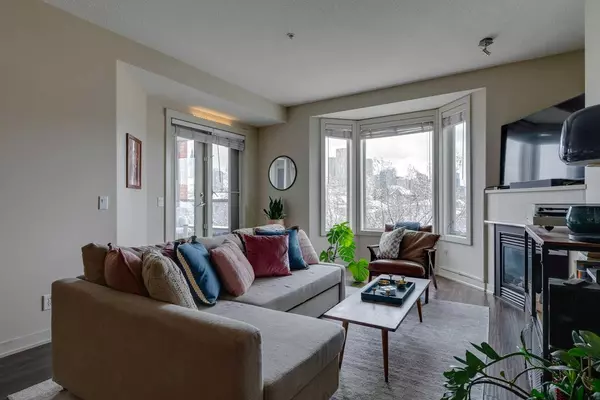For more information regarding the value of a property, please contact us for a free consultation.
830 Centre AVE NE #305 Calgary, AB T2E9C3
Want to know what your home might be worth? Contact us for a FREE valuation!

Our team is ready to help you sell your home for the highest possible price ASAP
Key Details
Sold Price $349,900
Property Type Condo
Sub Type Apartment
Listing Status Sold
Purchase Type For Sale
Square Footage 746 sqft
Price per Sqft $469
Subdivision Bridgeland/Riverside
MLS® Listing ID A2124005
Sold Date 05/01/24
Style Apartment
Bedrooms 1
Full Baths 1
Condo Fees $537/mo
Originating Board Calgary
Year Built 2005
Annual Tax Amount $1,689
Tax Year 2023
Property Description
Fantastic location in one of Calgary's best neighbourhoods, this is the home you've been waiting for. The bright and spacious condo is in the perfect location in the highly sought after Bella Citta complex. West facing 3rd level unit with unobstructed downtown views. The almost 750 square feet open floor plan has plenty of living space for guests and entertaining with a sizable balcony to enjoy the evening sunset and the lights of the city. The large airy bedroom has enough room for a king-size bed and lots of storage. The open-concept floor plan features a contemporary kitchen equipped with dark cabinetry, stainless-steel appliances, and a breakfast bar. In-floor heating throughout and a gas fireplace makes for a quiet and comfortable lifestyle. The large flexible DEN can be used as an office or an added guest space. In suite laundry, underground heated parking, storage locker and a car wash station are an added bonus. The community is vibrant and close to fantastic shopping and restaurants. Bridgeland is ideally situated close to schools, playgrounds, downtown, river paths, and transit. Don't miss your opportunity to get into this amazing unit, whether for you or for an investment, book your showing quickly.
Location
Province AB
County Calgary
Area Cal Zone Cc
Zoning DC (pre 1P2007)
Direction S
Interior
Interior Features Elevator, High Ceilings, No Smoking Home, Open Floorplan
Heating In Floor, Natural Gas
Cooling None
Flooring Ceramic Tile, Laminate
Fireplaces Number 1
Fireplaces Type Gas
Appliance Dishwasher, Oven, Refrigerator, Washer/Dryer Stacked
Laundry In Unit
Exterior
Parking Features Underground
Garage Description Underground
Community Features Park, Playground, Schools Nearby, Shopping Nearby, Sidewalks, Street Lights, Walking/Bike Paths
Amenities Available Elevator(s), Secured Parking
Porch Balcony(s)
Exposure W
Total Parking Spaces 1
Building
Story 4
Architectural Style Apartment
Level or Stories Single Level Unit
Structure Type Brick,Wood Frame
Others
HOA Fee Include Heat,Insurance,Interior Maintenance,Maintenance Grounds,Parking,Professional Management,Reserve Fund Contributions
Restrictions None Known
Tax ID 83227142
Ownership Private
Pets Allowed Yes
Read Less



