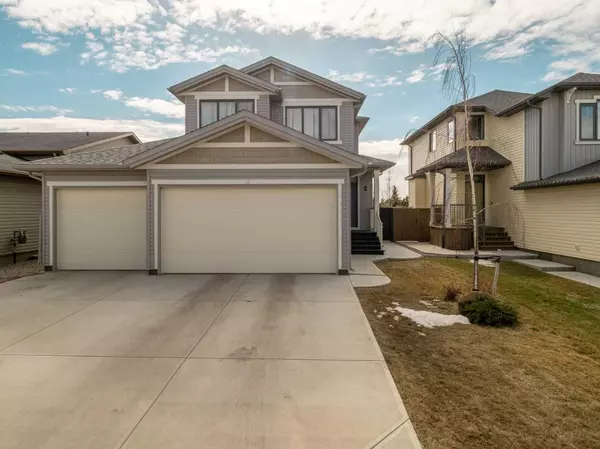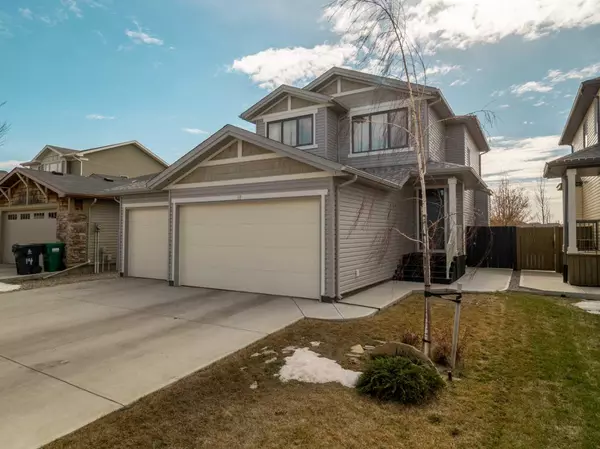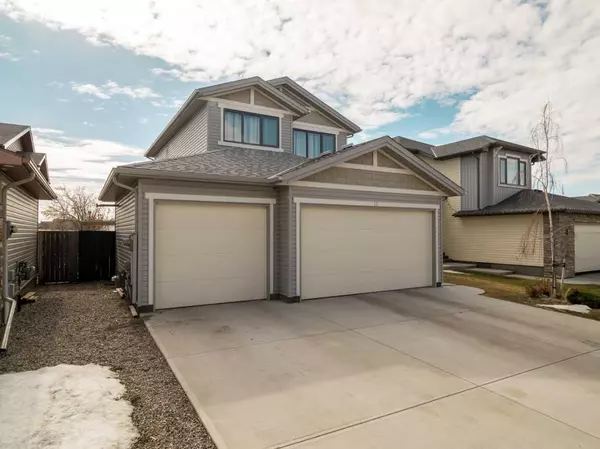For more information regarding the value of a property, please contact us for a free consultation.
10 Haru Moriyama RD N Lethbridge, AB T1H6G7
Want to know what your home might be worth? Contact us for a FREE valuation!

Our team is ready to help you sell your home for the highest possible price ASAP
Key Details
Sold Price $528,000
Property Type Single Family Home
Sub Type Detached
Listing Status Sold
Purchase Type For Sale
Square Footage 1,607 sqft
Price per Sqft $328
Subdivision Legacy Ridge / Hardieville
MLS® Listing ID A2112435
Sold Date 05/01/24
Style 2 Storey
Bedrooms 4
Full Baths 3
Half Baths 1
Originating Board Lethbridge and District
Year Built 2015
Annual Tax Amount $4,756
Tax Year 2023
Lot Size 5,303 Sqft
Acres 0.12
Property Description
Your families dream home sits nestled in the heart of the desirable Legacy Ridge neighborhood. This stunning property seamlessly blends comfort, elegance, and convenience, promising an unmatched living experience. The heart of this house is its open-concept main living area, where natural light dances across a large, modern kitchen featuring a central island. This area flows into the dining room and living room. This is the ideal space for entertaining and daily life. The upper level greets you with three generously sized bedrooms, including a serene primary suite complete with a walk-in closet and a luxurious 5-piece ensuite. Two additional spacious bedrooms and a second full bathroom ensure ample space for family and guests alike. You will appreciate the convenient laundry location on the top floor. The basement holds a vast family room, a fourth bedroom, and a convenient 3-piece bathroom providing ample space for a growing family. But the allure doesn't stop at the interior. Positioned in the picturesque Legacy Ridge, this property backs onto a lush green space, offering tranquility and beauty right at your doorstep. A mere stone's throw from a K-6 school, and surrounded by parks, shopping, and easy city access, the location could not be more perfect. And finally, the 3-car garage, breathtaking landscaping, and the luxury of sprinklers elevate this home to a sanctuary you'll love to call your own. Don't miss the chance to experience this incredible home – it's sure to captivate and charm you at first sight.
Location
Province AB
County Lethbridge
Zoning R-CL
Direction N
Rooms
Other Rooms 1
Basement Finished, Full
Interior
Interior Features Breakfast Bar, Double Vanity, Open Floorplan, Pantry, Soaking Tub, Storage, Sump Pump(s), Vinyl Windows, Walk-In Closet(s)
Heating Fireplace(s), Forced Air, Natural Gas
Cooling Central Air
Flooring Carpet, Laminate, Tile
Fireplaces Number 1
Fireplaces Type Gas, Living Room
Appliance Central Air Conditioner, Dishwasher, Garage Control(s), Microwave, Refrigerator, Stove(s), Washer/Dryer, Window Coverings
Laundry Upper Level
Exterior
Parking Features Concrete Driveway, Garage Door Opener, Garage Faces Front, Heated Garage, Insulated, On Street, Triple Garage Attached
Garage Spaces 3.0
Garage Description Concrete Driveway, Garage Door Opener, Garage Faces Front, Heated Garage, Insulated, On Street, Triple Garage Attached
Fence Fenced
Community Features Park, Playground, Schools Nearby, Shopping Nearby, Sidewalks, Street Lights
Roof Type Asphalt Shingle
Porch Rear Porch
Lot Frontage 144.36
Exposure S
Total Parking Spaces 6
Building
Lot Description Back Yard, Backs on to Park/Green Space, Lawn, No Neighbours Behind, Landscaped, Many Trees, Underground Sprinklers
Building Description Concrete,Masonite,Vinyl Siding,Wood Frame, Garden Shed at rear of property
Foundation Poured Concrete
Architectural Style 2 Storey
Level or Stories Two
Structure Type Concrete,Masonite,Vinyl Siding,Wood Frame
Others
Restrictions None Known
Tax ID 83390717
Ownership Private
Read Less



