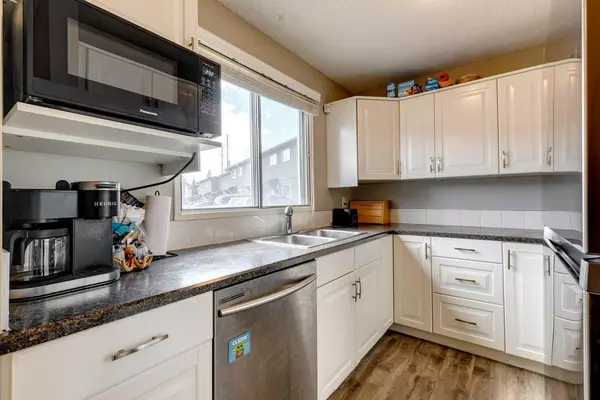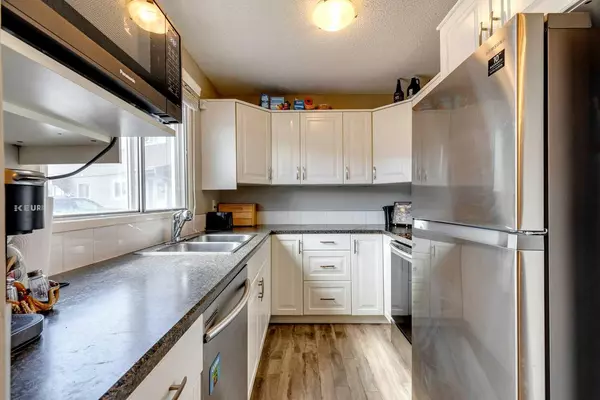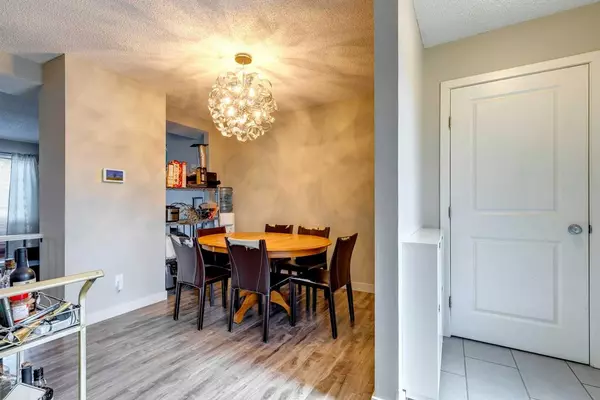For more information regarding the value of a property, please contact us for a free consultation.
5340 17 AVE SW #302 Calgary, AB T3E 6M3
Want to know what your home might be worth? Contact us for a FREE valuation!

Our team is ready to help you sell your home for the highest possible price ASAP
Key Details
Sold Price $380,000
Property Type Townhouse
Sub Type Row/Townhouse
Listing Status Sold
Purchase Type For Sale
Square Footage 1,175 sqft
Price per Sqft $323
Subdivision Westgate
MLS® Listing ID A2123924
Sold Date 05/01/24
Style 2 Storey
Bedrooms 3
Full Baths 1
Half Baths 1
Condo Fees $487
Originating Board Calgary
Year Built 1976
Annual Tax Amount $1,626
Tax Year 2023
Property Description
Welcome to #302, 5340 17th Ave SW in the Kincaid Castle. Just steps from the 45th St. LRT station, and a walk over the bridge to West Market Place (think Sunterra, Starbucks, etc.) this location is awesome. The townhouse is a great size too. With 1,550 sqft of living space and a fully finished basement with newer carpets, there aren't many places this large for this money on the westside. The kitchen has upgraded cabinetry with stainless steel appliances and newer flooring throughout. There is a nice sized family dining area overlooking the bright open living room space. You have your own low maintenance, fenced backyard full of sun! There are custom window coverings throughout, and the upper level features 3 large bedrooms with a 4pc bathroom. 2 assigned parking spaces are right out your front door and there is ample visitor parking close by. For more details, or to see our 360 Virtual Tour, click the links below.
Location
Province AB
County Calgary
Area Cal Zone W
Zoning M-C1
Direction N
Rooms
Basement Finished, Full
Interior
Interior Features High Ceilings
Heating Forced Air, Natural Gas
Cooling None
Flooring Carpet, Ceramic Tile, Laminate
Appliance Dishwasher, Electric Stove, Refrigerator, Washer/Dryer, Window Coverings
Laundry In Basement
Exterior
Parking Features Assigned, Paved, Side By Side, Stall
Garage Description Assigned, Paved, Side By Side, Stall
Fence Fenced
Community Features Schools Nearby
Amenities Available None
Roof Type Asphalt Shingle
Porch None
Total Parking Spaces 2
Building
Lot Description Back Yard, Low Maintenance Landscape
Foundation Poured Concrete
Architectural Style 2 Storey
Level or Stories Two
Structure Type Wood Frame,Wood Siding
Others
HOA Fee Include Common Area Maintenance,Insurance,Parking,Professional Management,Reserve Fund Contributions,Sewer,Snow Removal,Trash,Water
Restrictions Pet Restrictions or Board approval Required,Pets Allowed
Tax ID 83138294
Ownership Private
Pets Allowed Restrictions
Read Less



