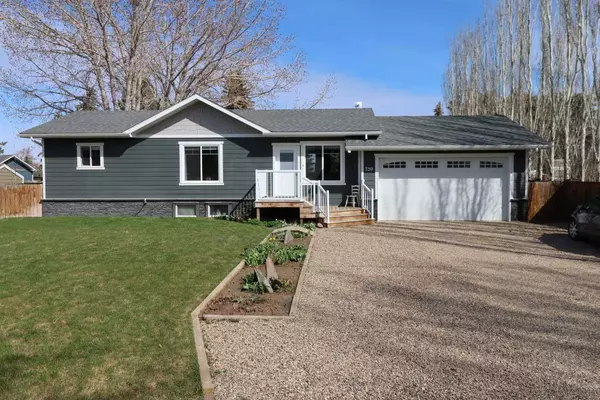For more information regarding the value of a property, please contact us for a free consultation.
739 4 ST S Grassy Lake, AB T0K 0Z0
Want to know what your home might be worth? Contact us for a FREE valuation!

Our team is ready to help you sell your home for the highest possible price ASAP
Key Details
Sold Price $289,900
Property Type Single Family Home
Sub Type Detached
Listing Status Sold
Purchase Type For Sale
Square Footage 1,008 sqft
Price per Sqft $287
MLS® Listing ID A2126546
Sold Date 05/01/24
Style Bungalow
Bedrooms 4
Full Baths 1
Originating Board Lethbridge and District
Year Built 1970
Annual Tax Amount $1,480
Tax Year 2023
Lot Size 9,375 Sqft
Acres 0.22
Property Description
Welcome to your charming bungalow in the quiet hamlet of Grassy Lake! This tastefully updated home offers a blend of comfort and functionality, ideal for those seeking tranquility and convenience.
Step inside to discover a cozy layout boasting 2 bedrooms on the main floor and an additional 2 bedrooms in the basement. Say goodbye to cumbersome chores with the convenience of a main floor laundry, ensuring efficiency in your daily routine.
Prepare to be impressed by the spacious attached garage, complete with in-floor heating for added comfort during those chilly winter months. Outside, the yard beckons with its mature trees, a generously sized shed, and a flourishing garden.
With its move-in ready status, all that's left to do is envision yourself settling into this delightful abode. Don't miss out on the opportunity to make this house your home – reach out to your trusted REALTOR today to schedule a viewing and embark on your next chapter of peaceful living in Grassy Lake!
Location
Province AB
County Taber, M.d. Of
Zoning RS
Direction S
Rooms
Basement Finished, Partial
Interior
Interior Features See Remarks
Heating Central
Cooling None
Flooring Carpet, Linoleum
Appliance Dishwasher, Microwave Hood Fan, Range, Refrigerator
Laundry Main Level
Exterior
Parking Features Single Garage Attached
Garage Spaces 1.0
Garage Description Single Garage Attached
Fence Fenced
Community Features Other
Roof Type Asphalt Shingle
Porch Other
Lot Frontage 75.0
Total Parking Spaces 3
Building
Lot Description Back Yard
Foundation Poured Concrete
Architectural Style Bungalow
Level or Stories One
Structure Type Concrete,Wood Frame
Others
Restrictions None Known
Tax ID 57094445
Ownership Private
Read Less



