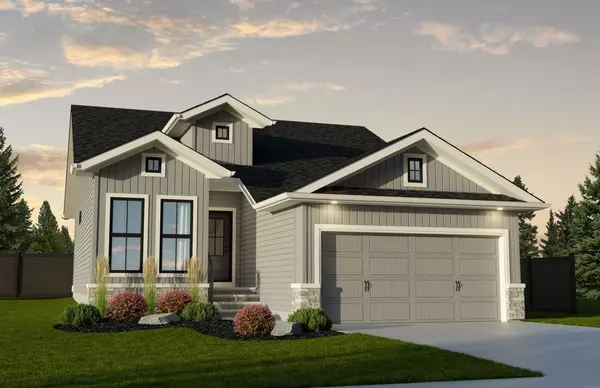For more information regarding the value of a property, please contact us for a free consultation.
804 Mandalay Link Carstairs, AB T0N 0M0
Want to know what your home might be worth? Contact us for a FREE valuation!

Our team is ready to help you sell your home for the highest possible price ASAP
Key Details
Sold Price $549,000
Property Type Single Family Home
Sub Type Detached
Listing Status Sold
Purchase Type For Sale
Square Footage 1,279 sqft
Price per Sqft $429
MLS® Listing ID A2103864
Sold Date 05/01/24
Style Bungalow
Bedrooms 2
Full Baths 2
Originating Board Calgary
Year Built 2023
Annual Tax Amount $660
Tax Year 2023
Lot Size 4,796 Sqft
Acres 0.11
Property Description
Welcome to 804 Mandalay Link! Just a short drive from Calgary and Airdrie, this splendid McKee-built home is a unique, brand-new bungalow. Elegance meets spaciousness in this environmentally conscious, built-green dwelling. The main floor, graced with 9-foot ceilings, paves the way for an array of inviting features and details throughout. Revel in luxury with vinyl-planked floors, stylish iron spindle railings, and expansive windows that bathe the interiors in natural light, creating that sought-after picture-perfect ambiance.
The generous living room, featuring an electric fireplace, is perfect for intimate gatherings. The owner's suite is a sanctuary of sophistication, adorned with a window, a stunning ensuite, and a spacious walk-in closet. An additional bedroom on the main floor awaits your guests. While the basement remains unfinished, the builder is ready to complete its development at an extra cost, offering the opportunity for personalized expansion. This residence not only provides the convenience of proximity to Calgary and Airdrie but also seamlessly blends beauty and functionality to fulfill your ideal home aspirations.
Location
Province AB
County Mountain View County
Zoning R-1
Direction S
Rooms
Basement Full, Unfinished
Interior
Interior Features No Animal Home, Open Floorplan, Pantry, Quartz Counters, Tray Ceiling(s), Walk-In Closet(s)
Heating Forced Air
Cooling None
Flooring Carpet, Tile, Vinyl Plank
Fireplaces Number 1
Fireplaces Type Electric, Great Room
Appliance Dishwasher, Gas Range, Microwave, Range Hood, Refrigerator
Laundry Laundry Room
Exterior
Parking Features Double Garage Attached
Garage Spaces 2.0
Garage Description Double Garage Attached
Fence Partial
Community Features None
Roof Type Asphalt Shingle
Porch Deck
Lot Frontage 43.64
Total Parking Spaces 4
Building
Lot Description Back Yard, Interior Lot, Rectangular Lot
Foundation Poured Concrete
Architectural Style Bungalow
Level or Stories One
Structure Type Vinyl Siding
New Construction 1
Others
Restrictions Utility Right Of Way
Tax ID 85681430
Ownership Private
Read Less


