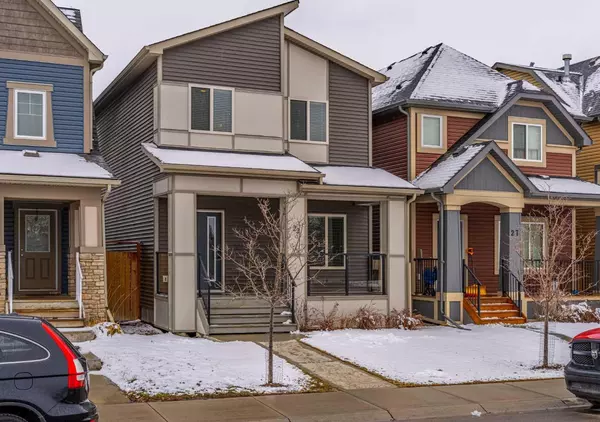For more information regarding the value of a property, please contact us for a free consultation.
23 Walden Parade SE Calgary, AB T2X 0Z5
Want to know what your home might be worth? Contact us for a FREE valuation!

Our team is ready to help you sell your home for the highest possible price ASAP
Key Details
Sold Price $650,000
Property Type Single Family Home
Sub Type Detached
Listing Status Sold
Purchase Type For Sale
Square Footage 1,621 sqft
Price per Sqft $400
Subdivision Walden
MLS® Listing ID A2124677
Sold Date 05/01/24
Style 2 Storey
Bedrooms 3
Full Baths 2
Half Baths 1
Originating Board Calgary
Year Built 2015
Annual Tax Amount $3,289
Tax Year 2023
Lot Size 2,734 Sqft
Acres 0.06
Property Description
This trendy 3 bedroom, 2.5 bath, two-story home with a full width covered front verandah, is everything you have been looking for! You will find a spacious front entry that leads into the living room with large windows, a cozy gas fireplace (stone surround & block style mantle) and an impressive kitchen boasting all NEW LG STAINLESS STEEL appliances, STUNNING GRANITE counters with a large center island. Enjoy a convenient pocket office located just off of the kitchen, a formal and moody dining room and last but not least a 2-piece powder room. This home offers 9 foot ceilings on all three levels with quality hardwood flooring on the main floor and well cared for carpet and tile everywhere else. Upstairs you have three great size bedrooms, the primary is very spacious with a walk-in closet and a 5-piece en suite that has double sinks, plus a separate tub and shower. A separate full 4-piece bathroom and oversized laundry room complete this level. The basement is unfinished but has the exterior walls insulated and polyed and is currently used a gym and for storage. Recent Upgrades include: New LG Convection Gas Range 2022, New LG Dishwasher 2022, New LG Instaview Refrigerator 2023, New Daikin Air Conditioner 2022, New Daikin Furnace 2022, New Garage & House Roof 2022. The property is conveniently located close to amenities such as shopping, schools, and city transit. Nearby golf courses, ponds, parks, walking paths, and off-leash dog parks are beneficial for maintaining an active and healthy lifestyle. This house wont' last long so call and book a showing today! Tons of value!
Location
Province AB
County Calgary
Area Cal Zone S
Zoning R-1N
Direction NW
Rooms
Other Rooms 1
Basement Full, Unfinished
Interior
Interior Features Ceiling Fan(s), Central Vacuum, Closet Organizers, Double Vanity, Granite Counters, High Ceilings, Kitchen Island, No Smoking Home, Open Floorplan, Storage, Vinyl Windows, Walk-In Closet(s)
Heating Forced Air, Natural Gas
Cooling Central Air
Flooring Carpet, Hardwood, Tile
Fireplaces Number 1
Fireplaces Type Gas
Appliance Central Air Conditioner, Dishwasher, Dryer, Freezer, Garage Control(s), Gas Stove, Microwave Hood Fan, Refrigerator, Washer, Window Coverings
Laundry Laundry Room, Upper Level
Exterior
Parking Features Double Garage Detached
Garage Spaces 2.0
Garage Description Double Garage Detached
Fence Fenced
Community Features Park, Playground, Schools Nearby, Shopping Nearby
Roof Type Asphalt Shingle
Porch Deck, Front Porch
Lot Frontage 25.26
Exposure NW
Total Parking Spaces 2
Building
Lot Description Back Yard, Front Yard, Rectangular Lot
Foundation Poured Concrete
Architectural Style 2 Storey
Level or Stories Two
Structure Type Vinyl Siding,Wood Frame
Others
Restrictions None Known
Tax ID 83079250
Ownership Private
Read Less



