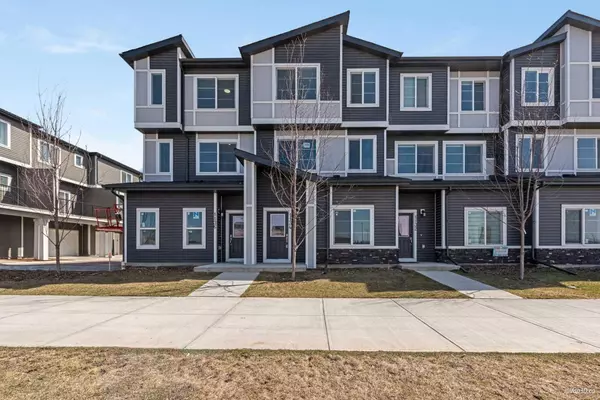For more information regarding the value of a property, please contact us for a free consultation.
1134 Cornerstone BLVD NE Calgary, AB T3N1A9
Want to know what your home might be worth? Contact us for a FREE valuation!

Our team is ready to help you sell your home for the highest possible price ASAP
Key Details
Sold Price $495,000
Property Type Townhouse
Sub Type Row/Townhouse
Listing Status Sold
Purchase Type For Sale
Square Footage 1,529 sqft
Price per Sqft $323
Subdivision Cornerstone
MLS® Listing ID A2124717
Sold Date 05/01/24
Style 3 Storey
Bedrooms 3
Full Baths 2
Half Baths 1
Condo Fees $213
HOA Fees $4/ann
HOA Y/N 1
Originating Board Calgary
Year Built 2024
Tax Year 2023
Lot Size 614 Sqft
Acres 0.01
Property Description
Welcome to your dream home! This brand new townhouse, nestled in the highly sought-after community of Cornerstone, offers unparalleled convenience and comfort. Boasting a prime location directly opposite the bustling shopping plaza featuring Freshco, Shoppers Drug Mart, Tim Hortons, and major banks, every necessity is just steps away.Spanning three spacious storeys, this townhouse features a tandem 2-car garage, ensuring ample parking and storage space for your convenience. As you step inside, you'll be greeted by an inviting open floor plan on the upper level, illuminated by natural light streaming through large windows. The expansive living room provides the perfect setting for relaxation and entertainment, while the modern kitchen, equipped with sleek stainless steel appliances, is a chef's delight. Step through the patio door adjacent to the kitchen and onto the balcony, where you can enjoy summer evening barbeques and soak in the vibrant atmosphere.On the second level, you'll find a convenient laundry room and two additional bedrooms, perfect for accommodating guests or family members. A well-appointed bathroom serves these bedrooms, ensuring comfort and privacy for all occupants. The luxurious primary bedroom boasts a spacious walk-in closet and a pristine 4-piece ensuite bathroom, complete with a walk-in shower, offering a serene retreat at the end of each day.With its unbeatable location and immaculate condition, this property is a rare find in today's market. Don't miss out on the opportunity to make it yours – schedule a showing with your favorite realtor today before it's gone!
Location
Province AB
County Calgary
Area Cal Zone Ne
Zoning M-G
Direction W
Rooms
Other Rooms 1
Basement None
Interior
Interior Features Kitchen Island, No Animal Home, No Smoking Home, Open Floorplan
Heating Forced Air
Cooling None
Flooring Carpet, Laminate, Tile
Appliance Dishwasher, Dryer, Electric Stove, Microwave Hood Fan, Washer
Laundry In Unit
Exterior
Parking Features Double Garage Attached
Garage Spaces 2.0
Garage Description Double Garage Attached
Fence None
Community Features Park, Playground, Shopping Nearby, Sidewalks
Amenities Available Parking
Roof Type Asphalt Shingle
Porch Balcony(s)
Lot Frontage 27.91
Total Parking Spaces 2
Building
Lot Description Landscaped
Foundation Poured Concrete
Architectural Style 3 Storey
Level or Stories Three Or More
Structure Type Vinyl Siding,Wood Frame
New Construction 1
Others
HOA Fee Include Professional Management,Reserve Fund Contributions,Snow Removal,Trash
Restrictions Condo/Strata Approval
Ownership Private
Pets Allowed Call
Read Less



