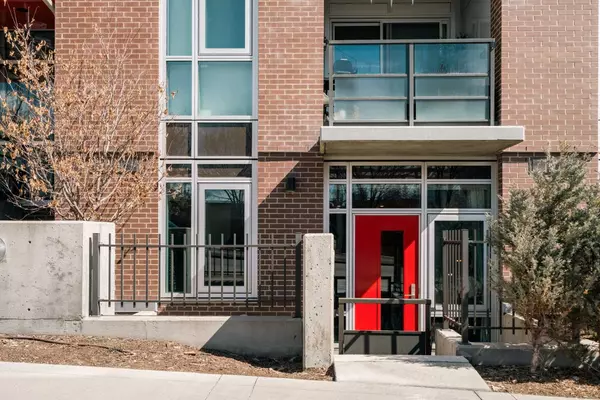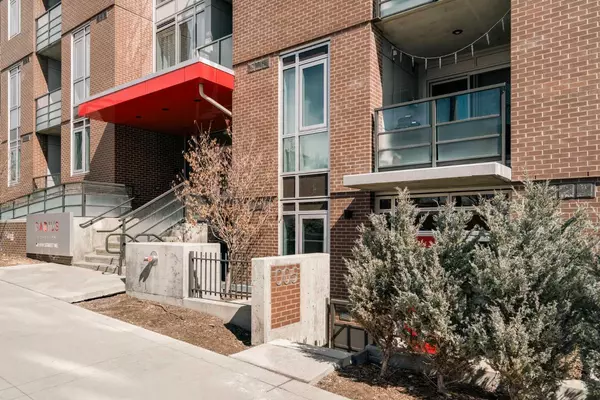For more information regarding the value of a property, please contact us for a free consultation.
88 9 ST NE #5 Calgary, AB T2E 4E1
Want to know what your home might be worth? Contact us for a FREE valuation!

Our team is ready to help you sell your home for the highest possible price ASAP
Key Details
Sold Price $470,000
Property Type Condo
Sub Type Apartment
Listing Status Sold
Purchase Type For Sale
Square Footage 768 sqft
Price per Sqft $611
Subdivision Bridgeland/Riverside
MLS® Listing ID A2118715
Sold Date 05/01/24
Style High-Rise (5+)
Bedrooms 2
Full Baths 2
Condo Fees $559/mo
Originating Board Calgary
Year Built 2019
Annual Tax Amount $2,618
Tax Year 2023
Property Description
Welcome to the former Bucci show suite of Radius! This 2 bedroom & 2 bathroom suite is perfect for those looking for the ease of condo living blended with an added layer of privacy and accessibility. With two entry points, this walk out suite allows for easy access when unloading groceries, entertaining guests and walking your furry friends. Skip the stairs or elevator and enjoy direct street access to all of the amenities of Bridgeland, living across the street from one of the most beautiful parks in the city. This West facing suite gets beautiful light and sits across from the stunning Murdoch park and shops and restaurants of first avenue. Luxury upgrades include a built in TV cabinet, built-in wall mounted storage, high performance wallpaper in both bathrooms, primary accent wall paneling, upgraded bedroom carpet, and new lighter custom flooring (2020). The floor plan is efficient with a queen size built-in murphy bed in the second bedroom (mattress included), and generous storage throughout the unit. Don't miss the secret cabinet underneath the kitchen island! The primary bedroom can comfortably fit a king size bed, is complete with designer built in side tables, and the kitchen is equipped with high end Bosch, and Fisher and Paykel appliances. This concrete building has LEED Platinum status, which is the highest certification available regarding energy efficiency, ventilation, water savings and radon protection. This Bucci built concrete building is still under its structural warranty and has excellent soundproofing. Amenities include concierge, 2 weight and cardio gyms, a secure package delivery room, yoga studio, spin room, bike/ski/workshop, dog wash, car wash bay, incredible roof top terrace with a BBQ area, an outdoor fireplace and individual garden plots. This unit comes with underground parking, a storage locker and AIR CONDITIONING. Bridgeland is proud to be home to some of the best local restaurants in the city including Shiki Menya, OEB, UNA, Made by Marcus, Village ice cream, Phil & Sebastian, Starbucks, Bridgeland Market, Luke's Drug Mart, and the esteemed Mari bakery. This building is two blocks from the c-train, walkable to downtown, Inglewood, Kensington and Superstore and a quick 13-minute drive to the airport. The location is the best of both worlds as it is not in the flood zone, yet only two blocks from the Bow River and extensive Calgary bike path system. This is a pet friendly building (no size restrictions) and Tom Campbell Park is a gorgeous off-leash dog park a few blocks away. Bridgeland is beloved for its walkability, excellent culinary scene, wide selection of green spaces, and easy access to all the major roadways of Calgary. This turn key home is in pristine condition, and pride of ownership is evident throughout, you will not be disappointed. This property would make an excellent choice for a first-time homebuyer, downsizer or savvy investor.
Location
Province AB
County Calgary
Area Cal Zone Cc
Zoning DC
Direction W
Rooms
Other Rooms 1
Interior
Interior Features Built-in Features, Closet Organizers, Kitchen Island, Open Floorplan, Quartz Counters, Separate Entrance, Walk-In Closet(s)
Heating Fan Coil, Forced Air, Natural Gas
Cooling Central Air
Flooring Carpet, Laminate, Tile
Appliance Dishwasher, Dryer, Electric Stove, Gas Cooktop, Microwave Hood Fan, Refrigerator, Washer, Window Coverings
Laundry In Unit
Exterior
Parking Features Secured, Titled, Underground
Garage Description Secured, Titled, Underground
Community Features Park, Playground, Schools Nearby, Shopping Nearby, Sidewalks, Street Lights, Tennis Court(s), Walking/Bike Paths
Amenities Available Bicycle Storage, Car Wash, Elevator(s), Fitness Center, Picnic Area, Recreation Facilities, Roof Deck, Secured Parking, Storage, Trash, Visitor Parking, Workshop
Porch Balcony(s), Patio
Exposure W
Total Parking Spaces 1
Building
Story 7
Architectural Style High-Rise (5+)
Level or Stories Single Level Unit
Structure Type Brick,Concrete
Others
HOA Fee Include Common Area Maintenance,Gas,Heat,Insurance,Parking,Professional Management,Reserve Fund Contributions,Sewer,Snow Removal,Trash,Water
Restrictions Pets Allowed
Tax ID 82707599
Ownership Private
Pets Allowed Cats OK, Dogs OK, Yes
Read Less



