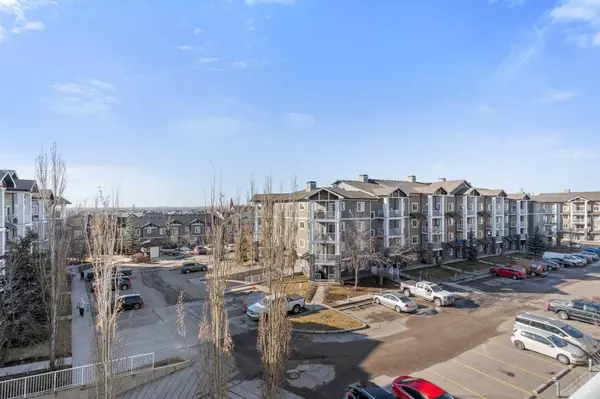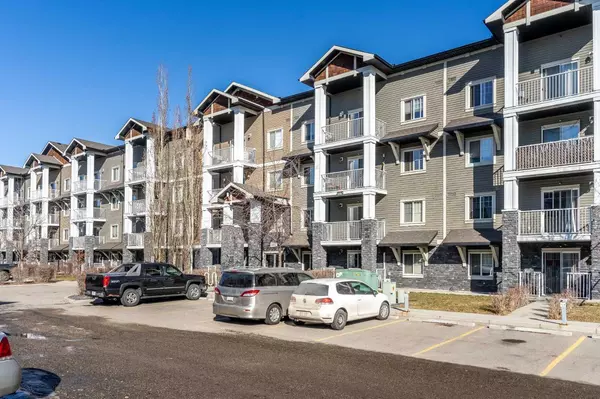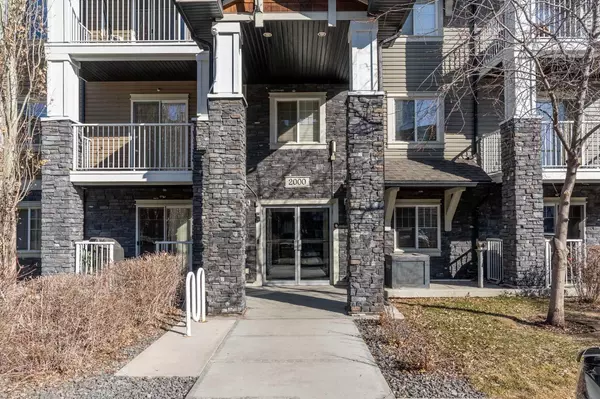For more information regarding the value of a property, please contact us for a free consultation.
115 Prestwick Villas SE #2423 Calgary, AB T2Z 0M9
Want to know what your home might be worth? Contact us for a FREE valuation!

Our team is ready to help you sell your home for the highest possible price ASAP
Key Details
Sold Price $361,000
Property Type Condo
Sub Type Apartment
Listing Status Sold
Purchase Type For Sale
Square Footage 844 sqft
Price per Sqft $427
Subdivision Mckenzie Towne
MLS® Listing ID A2114380
Sold Date 05/01/24
Style Low-Rise(1-4)
Bedrooms 2
Full Baths 2
Condo Fees $460/mo
HOA Fees $18/ann
HOA Y/N 1
Originating Board Calgary
Year Built 2012
Annual Tax Amount $1,281
Tax Year 2023
Property Description
One-of-a-kind opportunity - best in the complex! Enjoy the iGuide Tour, detailed Floor Plans, virtually staged and cleared Photos (for Tenant privacy), and ALL the perks of this unique home: 2 large bedrooms, 2 full bathrooms, 2 titled parking stalls, 4th (TOP) floor, South-facing balcony with gas line and unobstructed views, 9' ceilings, 6'x2' storage unit, in-suite laundry, open plan with mud room or home den/office, space for study/reading, full sized dining and living room - versatile and suitable for any lifestyle! This 845 square foot apartment offers new owners unequaled convenience for dual drivers, OR rent out the 2nd stall for additional income, plus a 5 minute walk to either South Trail plaza OR High Street. Upgrades include new countertops throughout, real maple hardwood flooring and espresso-stained cabinets in the wraparound kitchen, raised island eating bar by the nook, and full window coverings. There is a ton of storage, with full closets in the foyer and 2nd bedroom, a walk-in dressing room for the primary bedroom, and both the ensuite and second full bathrooms offer tub and shower capacity, with banjo extended counters for personal effects. Prestwick Place buildings are freshly re-painted, with new common area carpeting and baseboards. With only 4 low-rise buildings, each with secured entry, 2 elevators, full post and package delivery, no-maintenance living has never looked so sweet!
Location
Province AB
County Calgary
Area Cal Zone Se
Zoning M-2
Direction S
Rooms
Other Rooms 1
Basement None
Interior
Interior Features Breakfast Bar, Elevator, High Ceilings, Kitchen Island, Natural Woodwork, No Animal Home, No Smoking Home, Open Floorplan, Storage, Vinyl Windows, Walk-In Closet(s)
Heating Baseboard
Cooling None
Flooring Carpet, Hardwood
Appliance Dishwasher, Electric Stove, Range Hood, Refrigerator, Washer/Dryer Stacked, Window Coverings
Laundry In Hall, In Unit, Upper Level
Exterior
Parking Features Additional Parking, Enclosed, Garage Door Opener, Heated Garage, Off Street, Parkade, Secured, Stall, Titled, Underground
Garage Description Additional Parking, Enclosed, Garage Door Opener, Heated Garage, Off Street, Parkade, Secured, Stall, Titled, Underground
Community Features Park, Playground, Schools Nearby, Shopping Nearby, Sidewalks, Street Lights, Walking/Bike Paths
Amenities Available Bicycle Storage, Elevator(s), Gazebo, Park, Parking, Playground, Secured Parking, Service Elevator(s), Snow Removal, Storage, Trash, Visitor Parking
Roof Type Asphalt Shingle,Membrane
Porch Balcony(s)
Exposure S
Total Parking Spaces 2
Building
Story 4
Foundation Poured Concrete
Architectural Style Low-Rise(1-4)
Level or Stories Single Level Unit
Structure Type Composite Siding,Shingle Siding,Stone,Vinyl Siding,Wood Frame,Wood Siding
Others
HOA Fee Include Amenities of HOA/Condo,Common Area Maintenance,Gas,Heat,Insurance,Maintenance Grounds,Parking,Professional Management,Reserve Fund Contributions,Security,Snow Removal,Trash,Water
Restrictions Pet Restrictions or Board approval Required
Tax ID 82805185
Ownership Private
Pets Allowed Cats OK, Dogs OK, Yes
Read Less



