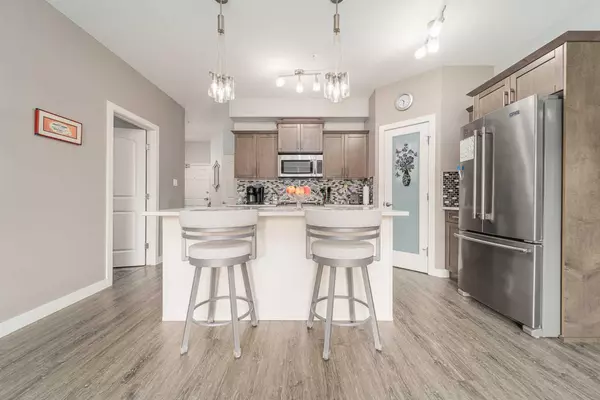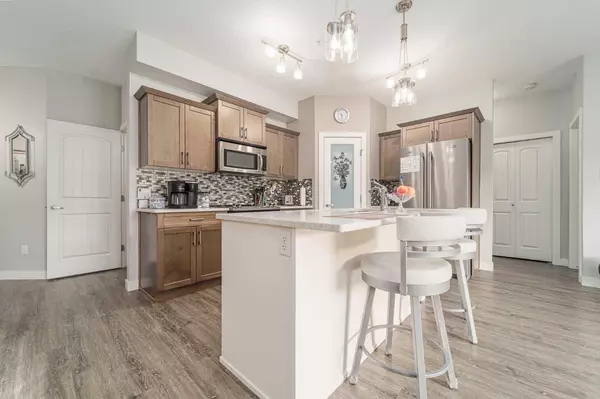For more information regarding the value of a property, please contact us for a free consultation.
173 Fairmont BLVD S #102 Lethbridge, AB T1K 7G4
Want to know what your home might be worth? Contact us for a FREE valuation!

Our team is ready to help you sell your home for the highest possible price ASAP
Key Details
Sold Price $349,900
Property Type Condo
Sub Type Apartment
Listing Status Sold
Purchase Type For Sale
Square Footage 1,248 sqft
Price per Sqft $280
Subdivision Fairmont
MLS® Listing ID A2124679
Sold Date 05/02/24
Style Apartment
Bedrooms 2
Full Baths 2
Condo Fees $377/mo
Originating Board Lethbridge and District
Year Built 2016
Annual Tax Amount $3,296
Tax Year 2023
Lot Size 0.874 Acres
Acres 0.87
Property Description
This 2 Bed 2 Bath adult living condo sounds like a dream for those looking to enjoy retirement in comfort and style! The ground-level, open-concept layout is perfect for easy living, and the upgraded cabinetry drawers add both functionality and elegance to the space.
Having both underground parking and an additional titled parking spot is a significant convenience, ensuring ample parking for both residents and guests. And the inclusion of amenities like an exercise room, games room, and common areas adds to the appeal, providing opportunities for socializing and staying active without having to leave the comfort of home.
Plus, having deck space is a wonderful bonus, offering a private outdoor retreat where residents can relax and enjoy the fresh air. Overall, it sounds like a fantastic opportunity for anyone looking to embrace the retired life in a comfortable and well-appointed condominium.
Location
Province AB
County Lethbridge
Zoning DC
Direction W
Rooms
Other Rooms 1
Interior
Interior Features Breakfast Bar, Ceiling Fan(s), Double Vanity, Granite Counters, High Ceilings, Open Floorplan, Vinyl Windows, Walk-In Closet(s)
Heating Forced Air
Cooling Central Air
Flooring Carpet, Laminate
Appliance Dishwasher, Electric Stove, Microwave Hood Fan, Refrigerator, Wall/Window Air Conditioner, Washer/Dryer, Window Coverings
Laundry In Unit
Exterior
Parking Features Stall, Underground
Garage Description Stall, Underground
Community Features Lake, Park, Playground, Schools Nearby, Shopping Nearby, Sidewalks, Street Lights, Walking/Bike Paths
Amenities Available Elevator(s), Fitness Center, Secured Parking, Storage, Visitor Parking
Porch Deck
Exposure E
Total Parking Spaces 2
Building
Story 3
Architectural Style Apartment
Level or Stories Single Level Unit
Structure Type Composite Siding
Others
HOA Fee Include Amenities of HOA/Condo,Common Area Maintenance,Insurance,Professional Management,Reserve Fund Contributions,Sewer,Snow Removal,Trash
Restrictions Adult Living,Board Approval,Pet Restrictions or Board approval Required,Pets Allowed
Tax ID 83400703
Ownership Private
Pets Allowed Restrictions, Yes
Read Less



