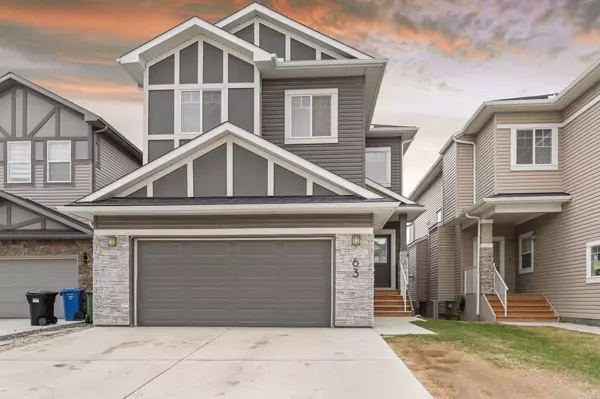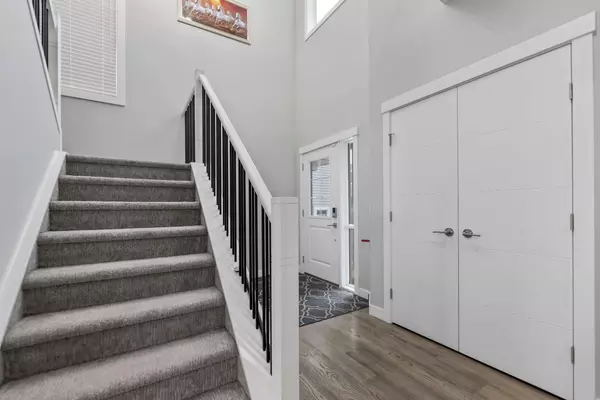For more information regarding the value of a property, please contact us for a free consultation.
63 Sherview GRV NW Calgary, AB T3R0Y4
Want to know what your home might be worth? Contact us for a FREE valuation!

Our team is ready to help you sell your home for the highest possible price ASAP
Key Details
Sold Price $890,000
Property Type Single Family Home
Sub Type Detached
Listing Status Sold
Purchase Type For Sale
Square Footage 2,285 sqft
Price per Sqft $389
Subdivision Sherwood
MLS® Listing ID A2126903
Sold Date 05/02/24
Style 2 Storey
Bedrooms 5
Full Baths 3
Half Baths 1
Originating Board Calgary
Year Built 2019
Annual Tax Amount $5,050
Tax Year 2023
Lot Size 4,273 Sqft
Acres 0.1
Property Description
Welcome to this very well kept single family home in the desired community of Sherwood, Featuring 5 bedrooms 3.5 baths, this stunning home has all the upgrades, 9 foot ceilings, granite counter tops, gas fireplace. Main floor front foyer, with high ceilings, spacious kitchen, and dinning area, upgraded full height kitchen cabinets, and wine rack. bright and open living room, with gas fire place, and a main floor den with double french doors. Upstairs has 4 bedrooms, and a huge bonus room, master bedroom with walk in closet, vaulted ceiling's, and a large ensuite with double vanity. Fully developed walk up basement Illegal suite with 1 bedroom, huge living room, living room has space to add an additional bedroom. (owners are willing to do, if buyer want), full bath, separate laundry, and a custom built kitchen. All basement finishes were selected to match the upstairs. Basement was rented for $1500 per month. easy access to major roads, public transit, schools, and shopping.
Location
Province AB
County Calgary
Area Cal Zone N
Zoning R-1N
Direction W
Rooms
Other Rooms 1
Basement Full, Suite, Walk-Out To Grade
Interior
Interior Features Granite Counters, High Ceilings, Kitchen Island, Pantry, Separate Entrance, Walk-In Closet(s)
Heating Forced Air, Natural Gas
Cooling Central Air
Flooring Carpet, Ceramic Tile, Vinyl
Fireplaces Number 1
Fireplaces Type Gas, Living Room
Appliance Dishwasher, Dryer, Electric Stove, Garage Control(s), Microwave, Range Hood, Refrigerator, Stove(s), Washer, Washer/Dryer, Window Coverings
Laundry Upper Level
Exterior
Parking Features Double Garage Attached
Garage Spaces 2.0
Garage Description Double Garage Attached
Fence Fenced
Community Features Playground, Schools Nearby, Shopping Nearby, Sidewalks, Street Lights, Walking/Bike Paths
Roof Type Asphalt Shingle
Porch Deck
Lot Frontage 37.7
Total Parking Spaces 4
Building
Lot Description Back Yard, Cul-De-Sac, Front Yard, Landscaped, Street Lighting
Foundation Poured Concrete
Architectural Style 2 Storey
Level or Stories Two
Structure Type Wood Frame
Others
Restrictions Utility Right Of Way
Tax ID 82893171
Ownership Private
Read Less
GET MORE INFORMATION




