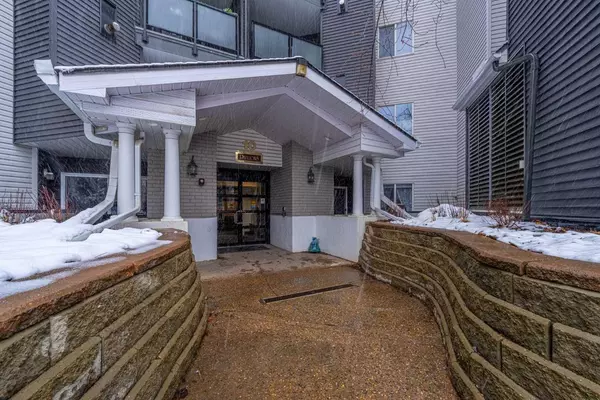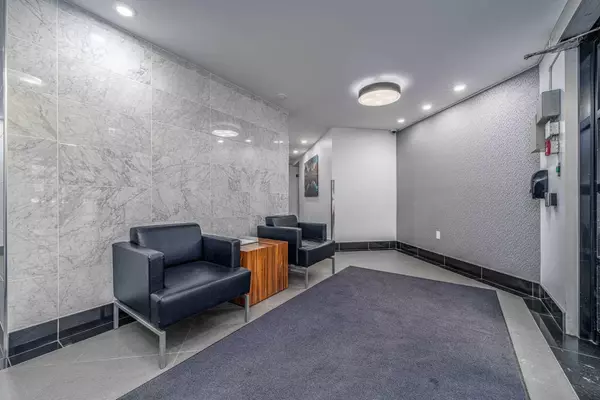For more information regarding the value of a property, please contact us for a free consultation.
10 Sierra Morena Mews SW #210 Calgary, AB T3H 3K5
Want to know what your home might be worth? Contact us for a FREE valuation!

Our team is ready to help you sell your home for the highest possible price ASAP
Key Details
Sold Price $343,000
Property Type Condo
Sub Type Apartment
Listing Status Sold
Purchase Type For Sale
Square Footage 790 sqft
Price per Sqft $434
Subdivision Signal Hill
MLS® Listing ID A2119874
Sold Date 05/02/24
Style Apartment
Bedrooms 2
Full Baths 2
Condo Fees $575/mo
Originating Board Calgary
Year Built 1995
Annual Tax Amount $1,353
Tax Year 2023
Property Description
Welcome to Signal Hill, a highly desirable community in Calgary West. The Pavilions of Richmond Hill offers a superbly renovated complex in an ideal location. This 2-bedroom, 2-bathroom apartment boasts a beautifully open and well-maintained interior, perfect for modern living.
The apartment features an open floor plan that maximizes space and light, creating a welcoming and airy atmosphere. The updated kitchen is not only functional but also spacious, with ample cabinet space and a full storage room that can double as a pantry.
Entertaining is a breeze with the open dining room leading to the living room, where you can gather around the gas fireplace for cozy evenings. The unit also includes a large balcony with a BBQ natural gas hook-up and a sizable storage room for convenience.
The primary bedroom is a peaceful retreat with a spacious walk-in closet and an ensuite bathroom. The second bedroom is generously sized, offering versatility for guests or as a home office.
This apartment has the rare advantage of secured and heated UNDERGROUND parking, providing TWO TITLED tandem spots, additional storage space, and a car wash.
Located a walking distance to Signal Hill shopping and commercial center, amenities, shopping, schools, transit, and easy access to major traffic routes and downtown, this property offers convenience and comfort in a prime location. Don't miss the opportunity to make this your new home. Contact your preferred Realtor today to schedule a tour.
Location
Province AB
County Calgary
Area Cal Zone W
Zoning M-C2 d186
Direction S
Rooms
Other Rooms 1
Interior
Interior Features Pantry, Quartz Counters, Storage, Walk-In Closet(s)
Heating Baseboard
Cooling None
Flooring Carpet, Laminate
Fireplaces Number 1
Fireplaces Type Gas
Appliance Dishwasher, Dryer, Microwave, Range Hood, Refrigerator, Stove(s), Washer, Window Coverings
Laundry In Unit
Exterior
Parking Features Guest, Heated Garage, Secured, Tandem, Titled, Underground
Garage Description Guest, Heated Garage, Secured, Tandem, Titled, Underground
Community Features Park, Playground, Schools Nearby, Shopping Nearby, Street Lights
Amenities Available Car Wash, Elevator(s), Parking, Visitor Parking
Roof Type Asphalt Shingle
Porch Balcony(s)
Exposure W
Total Parking Spaces 2
Building
Story 4
Architectural Style Apartment
Level or Stories Single Level Unit
Structure Type Wood Frame
Others
HOA Fee Include Common Area Maintenance,Gas,Heat,Insurance,Parking,Professional Management,Reserve Fund Contributions,Sewer,Snow Removal,Trash,Water
Restrictions Pet Restrictions or Board approval Required
Ownership Private
Pets Allowed Restrictions, Yes
Read Less



