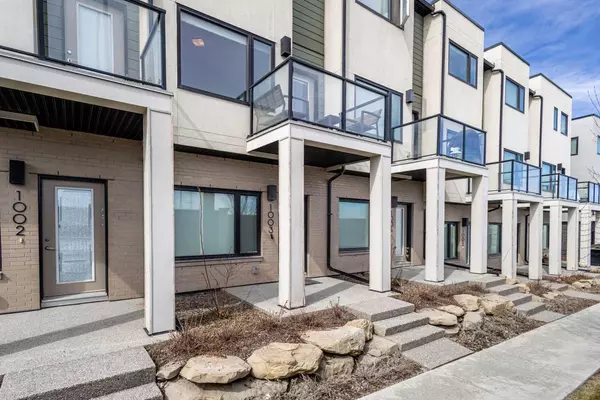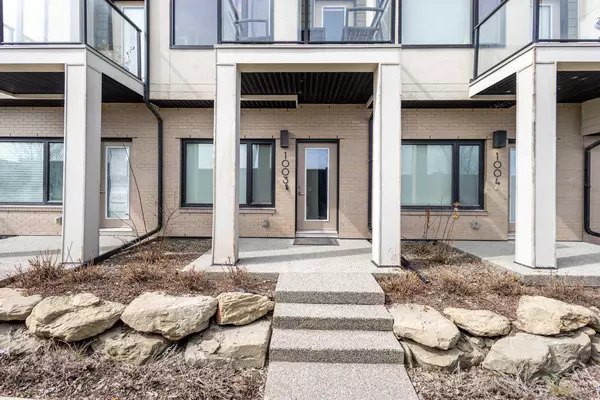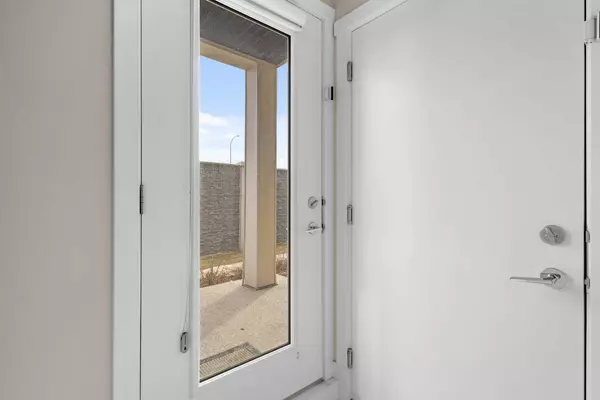For more information regarding the value of a property, please contact us for a free consultation.
218 Sherwood SQ NW #1003 Calgary, AB T3R0Y2
Want to know what your home might be worth? Contact us for a FREE valuation!

Our team is ready to help you sell your home for the highest possible price ASAP
Key Details
Sold Price $465,000
Property Type Townhouse
Sub Type Row/Townhouse
Listing Status Sold
Purchase Type For Sale
Square Footage 1,209 sqft
Price per Sqft $384
Subdivision Sherwood
MLS® Listing ID A2127357
Sold Date 05/02/24
Style 3 Storey
Bedrooms 2
Full Baths 2
Half Baths 1
Condo Fees $312
Originating Board Calgary
Year Built 2016
Annual Tax Amount $2,178
Tax Year 2023
Property Description
Location location location! This townhouse is kept in immaculate condition and ready for you to move in. A gorgeous townhouse that boosts an open floor plan with lots of natural light coming in! You will love this stylish kitchen with stainless steel appliances and Quartz countertops available to the eating area. The kitchen sink window overlooks a beautiful pond and green space with walking paths. There are 2 big bedrooms and 2.5 bathrooms, with laundry conveniently located upstairs. Enjoy maintenance-free living in one of the most quality-built townhomes in Calgary with the low condo fees! The attached tandem double garage is equipped with a 240V voltage outlet, ready to power your EV. This condo is perfect for living in or as an investment property! Within walking distance of all your amenities, schools and shopping centre, and best of all you can step out the door and enjoy the pathways around the pond! Don't miss out on this amazing opportunity!
Location
Province AB
County Calgary
Area Cal Zone N
Zoning M-1
Direction NE
Rooms
Other Rooms 1
Basement None
Interior
Interior Features High Ceilings, No Smoking Home, Quartz Counters, Soaking Tub
Heating Forced Air, Natural Gas
Cooling None
Flooring Carpet, Laminate
Appliance Dishwasher, Electric Range, Garage Control(s), Microwave Hood Fan, Refrigerator, Washer/Dryer Stacked, Window Coverings
Laundry In Unit
Exterior
Parking Features 220 Volt Wiring, Double Garage Attached, Tandem
Garage Spaces 2.0
Garage Description 220 Volt Wiring, Double Garage Attached, Tandem
Fence None
Community Features Park, Schools Nearby, Shopping Nearby, Sidewalks, Street Lights, Walking/Bike Paths
Amenities Available Park
Roof Type Asphalt Shingle
Porch Balcony(s), Deck
Total Parking Spaces 2
Building
Lot Description Cul-De-Sac, Low Maintenance Landscape, Landscaped, Level, Street Lighting
Foundation Poured Concrete
Architectural Style 3 Storey
Level or Stories Three Or More
Structure Type Brick,Stucco
Others
HOA Fee Include Maintenance Grounds,Professional Management,Reserve Fund Contributions,Snow Removal,Trash
Restrictions Board Approval,Pets Allowed
Tax ID 82782302
Ownership Joint Venture
Pets Allowed Restrictions, Yes
Read Less



