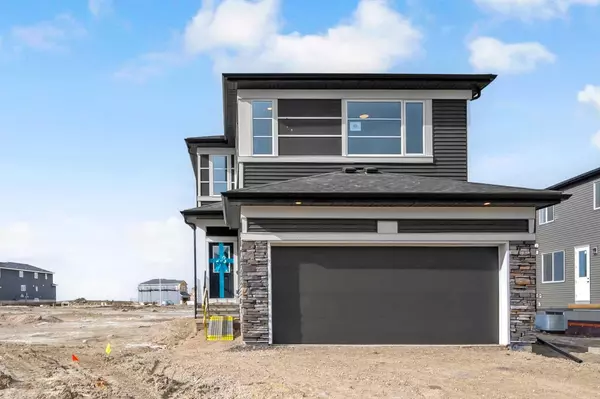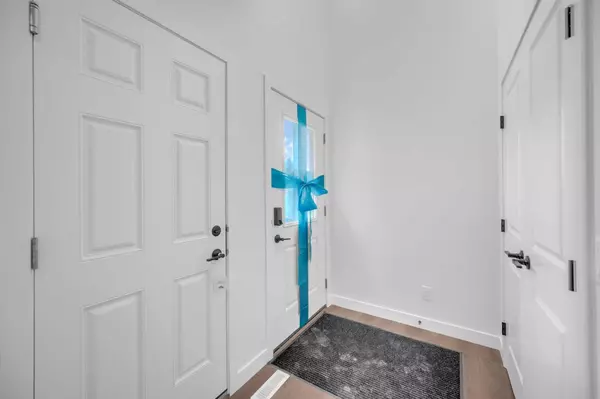For more information regarding the value of a property, please contact us for a free consultation.
122 Corner Glen WAY NE Calgary, AB T3N 2L6
Want to know what your home might be worth? Contact us for a FREE valuation!

Our team is ready to help you sell your home for the highest possible price ASAP
Key Details
Sold Price $751,000
Property Type Single Family Home
Sub Type Detached
Listing Status Sold
Purchase Type For Sale
Square Footage 1,939 sqft
Price per Sqft $387
Subdivision Cornerstone
MLS® Listing ID A2126370
Sold Date 05/02/24
Style 2 Storey
Bedrooms 4
Full Baths 3
Originating Board Calgary
Year Built 2024
Lot Size 3,190 Sqft
Acres 0.07
Property Description
Discover the epitome of modern luxury living in this brand new, impeccably designed 4-bedroom, 3-full bathroom home with a double front car garage, nestled in the desirable Cornerstone community. The house comes with 10 Solar Panels, triple pane windows, Alexa hub, door bell camera, EV plug in garage and many more unique features.
Upon entering, you'll be greeted by the allure of two cabinets, adding both convenience and style to the entryway. The layout seamlessly guides you into the heart of the home - a stunning kitchen that is sure to inspire culinary delights. The kitchen boasts a perfect blend of elegance and functionality with its beautiful cabinetry and countertop combinations. Picture-perfect, the kitchen island stands out with its sleek black countertop and cabinets, while the remaining countertops gleam in pristine white. With ample storage space, including a spacious pantry, every kitchen gadget and ingredient finds its place effortlessly. Equipped with top-of-the-line appliances including a dishwasher, chimney hood, gas range, double-door fridge, and a striking black sink, this kitchen is a culinary enthusiast's dream.
Adjacent to the kitchen, the dining nook extends gracefully into the living area, providing the ideal space for both intimate family meals and entertaining guests. The main floor also features a full bedroom with an attached full jack and jill washroom, complete with a standing shower, offering convenience and privacy to guests or family members.
As you ascend the stairs, you're greeted by a bonus room with a small open-to-below concept, allowing you to admire the front entry door from above. On the upper level, discover the luxurious master bedroom retreat, complete with a spacious walk-in closet and an attached 4-piece ensuite featuring a double vanity and a standing shower, creating a haven of relaxation and comfort. Additionally, two generously sized bedrooms and another full bathroom provide ample space and privacy for the whole family.
Convenience meets efficiency with a laundry room conveniently located on the upper floor. The house also boasts elegant finishes, smart switches, and the added benefit of 10 solar panels, ensuring both comfort and sustainability for years to come.
This beautiful, spacious home is perfect for a family looking to make their dreams a reality. Don't miss the opportunity to make this stunning property your forever home. Schedule your showing today and experience the pinnacle of luxury living in the vibrant Cornerstone community.
Location
Province AB
County Calgary
Area Cal Zone Ne
Zoning R-G
Direction S
Rooms
Other Rooms 1
Basement Separate/Exterior Entry, Full, Unfinished
Interior
Interior Features Granite Counters, Pantry, Quartz Counters, Separate Entrance, Tankless Hot Water
Heating Central
Cooling None
Flooring Carpet, Vinyl Plank
Appliance Dishwasher, Gas Range, Microwave, Refrigerator
Laundry None
Exterior
Parking Features 220 Volt Wiring, Double Garage Attached
Garage Spaces 2.0
Garage Description 220 Volt Wiring, Double Garage Attached
Fence None
Community Features Playground, Shopping Nearby, Sidewalks
Roof Type Asphalt Shingle
Porch None
Lot Frontage 29.0
Total Parking Spaces 4
Building
Lot Description Back Yard, Garden, Zero Lot Line
Foundation Poured Concrete
Architectural Style 2 Storey
Level or Stories Two
Structure Type Concrete,Mixed
New Construction 1
Others
Restrictions None Known
Ownership Private
Read Less
GET MORE INFORMATION




