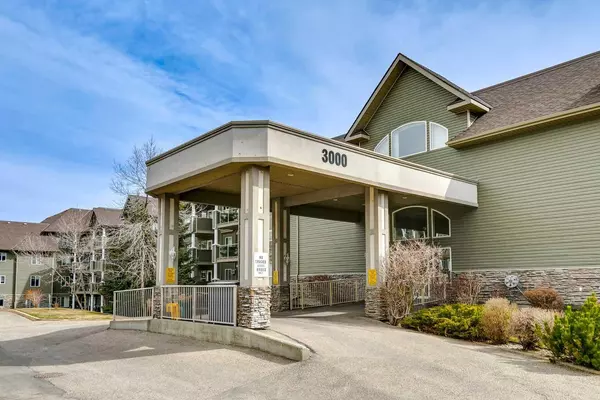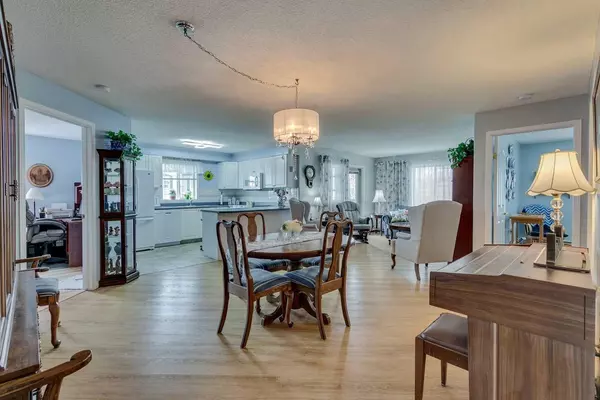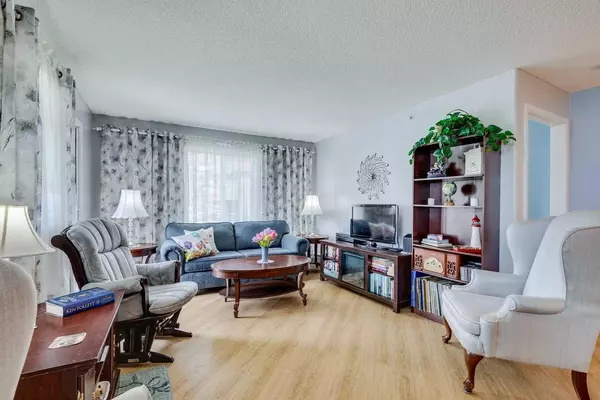For more information regarding the value of a property, please contact us for a free consultation.
3000 Millrise PT SW #3332 Calgary, AB T2Y3W4
Want to know what your home might be worth? Contact us for a FREE valuation!

Our team is ready to help you sell your home for the highest possible price ASAP
Key Details
Sold Price $375,000
Property Type Condo
Sub Type Apartment
Listing Status Sold
Purchase Type For Sale
Square Footage 1,041 sqft
Price per Sqft $360
Subdivision Millrise
MLS® Listing ID A2125478
Sold Date 05/02/24
Style Low-Rise(1-4)
Bedrooms 2
Full Baths 2
Condo Fees $709/mo
Originating Board Calgary
Year Built 2001
Annual Tax Amount $1,488
Tax Year 2023
Property Description
A quiet corner unit in the fabulous complex of Legacy Estates in Millrise with window A/C and no unit above. This 60+ building offers an exceptional life-style. A rare 1,000+ sq ft 2 bedroom 2 bath unit is bright and roomy with multiple windows allowing an abundance of natural light. The in-suite laundry has stacked front loading washer/dryer (washer is brand new) and excellent storage. There is an additional titled storage unit and a titled parking stall in a heated, secure parkade, with a shared car wash bay.The bright, spacious kitchen is equipped with high end appliances including: GE cook top stove with convection oven, Whirpool microwave, Kitchen Aid dishwasher and Maytag fridge with ice maker and filtered water dispenser. You'll appreciate plenty of counter and cupboard space. The tree lined shaded balcony is accessed through the gracious livingroom and faces a quiet parking lot and driveway. New luxury vinyl with premium underlay in both bedrooms has been recently installed. Flooring is all vinyl plank and tile, with no carpet. Lighting has been updated in kitchen and dining room, as has the main bath sink faucet and hand held shower head in ensuite. Building amenities abound including: library, fitness room, dining room, social room, rooftop patio, card clubs, coffee club, knitting and craft clubs, pool table and shuffle board in games room, regular social events and entertainment, a guest suite that can be rented when company comes, wheelchair accessibility, on site hairdresser. Pet approval required. Condo fees include everything except cable and phone. There is a mandatory meal plan of $75 a month for delicious and varied chef cooked meals available 5 nights a week.The chef will also cater the dining hall for special events and family celebrations. No need to go on a cruise you live in luxury in this building!
Location
Province AB
County Calgary
Area Cal Zone S
Zoning M-C2 d118
Direction SW
Rooms
Other Rooms 1
Interior
Interior Features Ceiling Fan(s), Elevator, No Smoking Home, Open Floorplan, Pantry, Storage, Walk-In Closet(s)
Heating Baseboard
Cooling None
Flooring Tile, Vinyl
Appliance Dishwasher, Dryer, Electric Stove, Garage Control(s), Microwave Hood Fan, Refrigerator, Washer, Window Coverings
Laundry In Unit
Exterior
Parking Features Parkade, Secured, Underground
Garage Description Parkade, Secured, Underground
Community Features Park, Shopping Nearby, Sidewalks, Street Lights, Walking/Bike Paths
Amenities Available Elevator(s), Fitness Center, Guest Suite, Parking, Party Room, Roof Deck, Secured Parking, Storage, Trash, Visitor Parking
Porch Balcony(s)
Exposure SW
Total Parking Spaces 1
Building
Story 4
Architectural Style Low-Rise(1-4)
Level or Stories Single Level Unit
Structure Type Aluminum Siding
Others
HOA Fee Include Caretaker,Common Area Maintenance,Electricity,Gas,Heat,Insurance,Interior Maintenance,Maintenance Grounds,Parking,Professional Management,Reserve Fund Contributions,Sewer,Trash,Water
Restrictions Adult Living,Non-Smoking Building,Pet Restrictions or Board approval Required,Utility Right Of Way
Tax ID 82990862
Ownership Private
Pets Allowed Restrictions
Read Less



