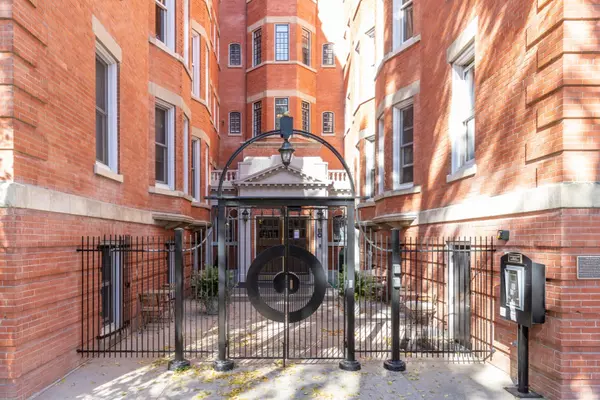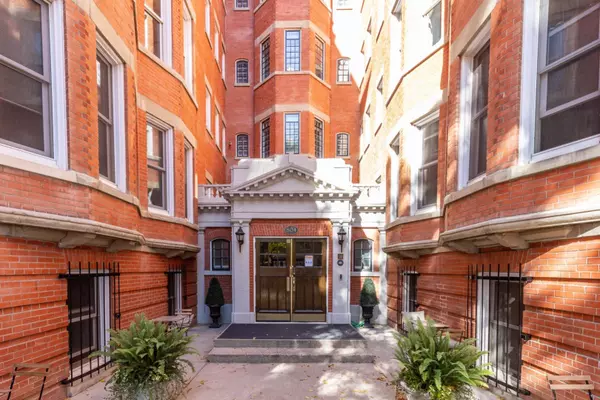For more information regarding the value of a property, please contact us for a free consultation.
804 18 AVE SW #304 Calgary, AB T2T 0G8
Want to know what your home might be worth? Contact us for a FREE valuation!

Our team is ready to help you sell your home for the highest possible price ASAP
Key Details
Sold Price $350,000
Property Type Condo
Sub Type Apartment
Listing Status Sold
Purchase Type For Sale
Square Footage 585 sqft
Price per Sqft $598
Subdivision Lower Mount Royal
MLS® Listing ID A2126393
Sold Date 05/02/24
Style High-Rise (5+)
Bedrooms 1
Full Baths 1
Condo Fees $512/mo
Originating Board Calgary
Year Built 1912
Annual Tax Amount $2,040
Tax Year 2023
Property Description
A truly unique opportunity to own a unit in one of Calgary's most sought after buildings! Anderson Estates is a heritage building that was built in 1912 in the heart of Lower Mount Royal. A grand marble staircase greets you as you enter the building leading up to the concierge and gorgeous restored brass bird cage elevator (one of two in Canada). The 3rd floor unit has stunning views to the west and features 10 ft ceilings, 6 ft windows, original oak baseboards and casings, oak sliding barn door and much more! Maple hardwood flooring throughout, granite counter tops, maple kitchen, 4-piece bath with original claw foot tub and in-suite washer/dryer combo. This unit is situated in a quiet concrete building with west exposure, close to a host of amazing amenities on 17th Ave and also comes with an assigned storage locker. Units in Anderson Estates don't come available often so book your private showing before it's gone!
Location
Province AB
County Calgary
Area Cal Zone Cc
Zoning M-C2
Direction S
Interior
Interior Features Granite Counters, High Ceilings, Natural Woodwork, No Animal Home, No Smoking Home, Soaking Tub
Heating Baseboard
Cooling None
Flooring Ceramic Tile, Hardwood
Appliance Dishwasher, Electric Range, Microwave Hood Fan, Refrigerator, Washer/Dryer
Laundry In Unit
Exterior
Parking Features None, Off Street
Garage Description None, Off Street
Community Features Park, Playground, Schools Nearby, Shopping Nearby, Sidewalks, Street Lights
Amenities Available Elevator(s)
Roof Type Rolled/Hot Mop
Porch None
Exposure W
Building
Story 8
Foundation Poured Concrete
Architectural Style High-Rise (5+)
Level or Stories Single Level Unit
Structure Type Brick
Others
HOA Fee Include Common Area Maintenance,Heat,Insurance,Interior Maintenance,Maintenance Grounds,Professional Management,Reserve Fund Contributions,Residential Manager,Snow Removal,Trash,Water
Restrictions Historic Site
Ownership Private
Pets Allowed Restrictions
Read Less



