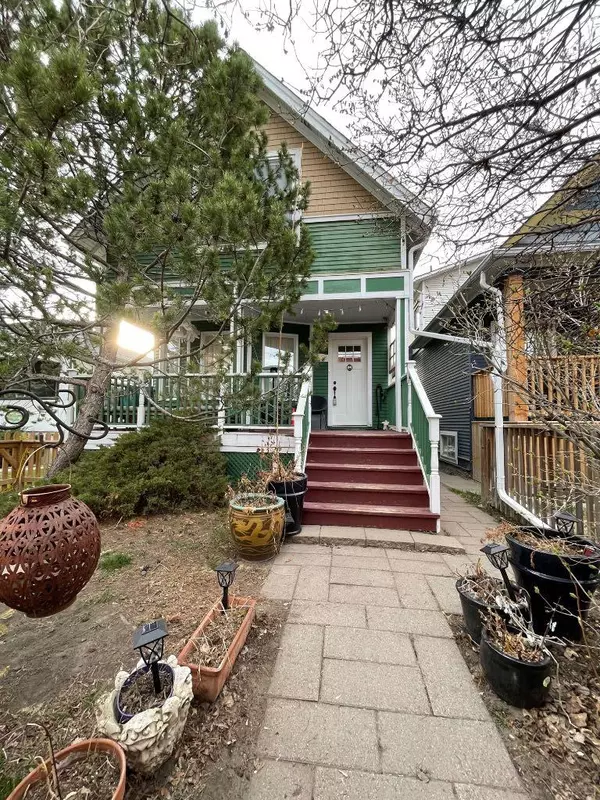For more information regarding the value of a property, please contact us for a free consultation.
920 2 AVE NW Calgary, AB T2N 0E6
Want to know what your home might be worth? Contact us for a FREE valuation!

Our team is ready to help you sell your home for the highest possible price ASAP
Key Details
Sold Price $892,500
Property Type Single Family Home
Sub Type Detached
Listing Status Sold
Purchase Type For Sale
Square Footage 1,597 sqft
Price per Sqft $558
Subdivision Sunnyside
MLS® Listing ID A2126095
Sold Date 05/02/24
Style 1 and Half Storey
Bedrooms 3
Full Baths 1
Half Baths 1
Originating Board Calgary
Year Built 1912
Annual Tax Amount $4,347
Tax Year 2023
Lot Size 3,003 Sqft
Acres 0.07
Property Description
EXTENSIVELY renovated home with its original turn of the century character in beautiful and sought after Sunnyside. Ideal for professionals, business owners, couples and families. Chef's kitchen, open layout main floor, state of the art upper bathroom, feature walls with the original brick, large master bedroom with mind blowing vaulted ceiling, a loft bed....are you excited yet? Get over here now to see it in person. This home will blow you away! The basement is awaiting your creative ideas. It has a separate entrance. Book your private viewing now - you will not be disappointed! DEVELOPERS, pay attention here: it has already been rezoned to DC, located within the TOD which allows for a medium density (not many sites with this zoning are left in the area!). Neighbor homes can be purchased too to give you enough frontage.
Location
Province AB
County Calgary
Area Cal Zone Cc
Zoning DC
Direction E
Rooms
Basement Full, Unfinished
Interior
Interior Features Vaulted Ceiling(s)
Heating Forced Air, Natural Gas
Cooling None
Flooring Carpet, Hardwood, Linoleum
Appliance Dishwasher, Dryer, Electric Stove, Refrigerator, Washer
Laundry In Unit
Exterior
Parking Features Double Garage Detached
Garage Spaces 2.0
Garage Description Double Garage Detached
Fence Fenced
Community Features Playground
Roof Type Asphalt Shingle
Porch Front Porch
Lot Frontage 25.0
Total Parking Spaces 2
Building
Lot Description Back Lane, Landscaped, Rectangular Lot
Foundation Poured Concrete
Water Public
Architectural Style 1 and Half Storey
Level or Stories One and One Half
Structure Type Wood Frame,Wood Siding
Others
Restrictions None Known
Tax ID 83071123
Ownership Private
Read Less



