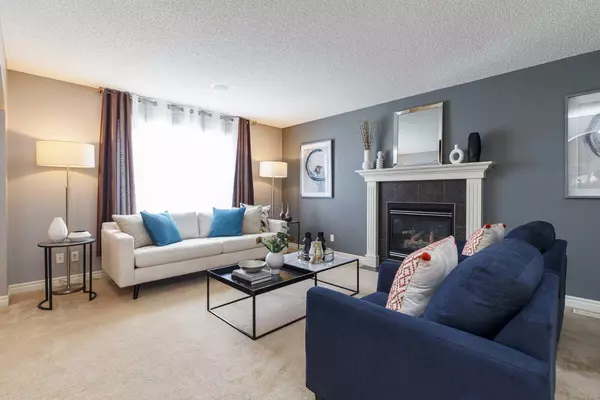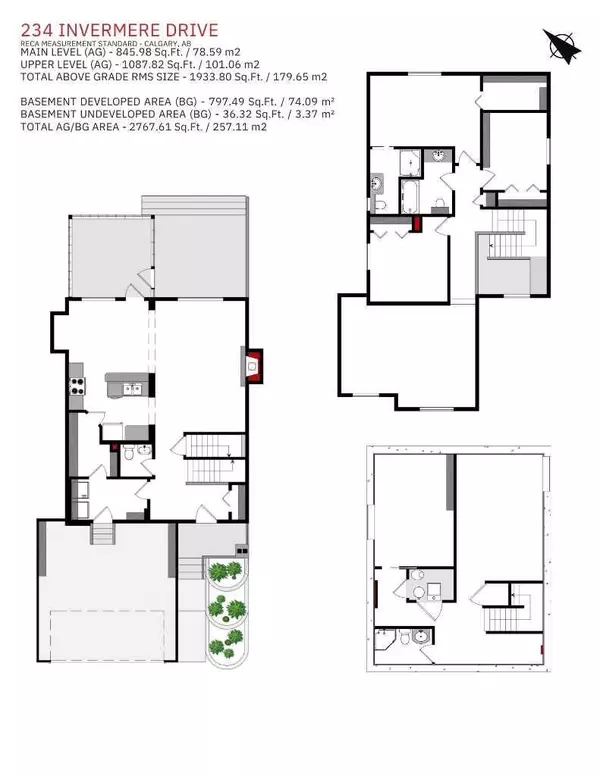For more information regarding the value of a property, please contact us for a free consultation.
234 Invermere DR Chestermere, AB T1X 1M8
Want to know what your home might be worth? Contact us for a FREE valuation!

Our team is ready to help you sell your home for the highest possible price ASAP
Key Details
Sold Price $630,000
Property Type Single Family Home
Sub Type Detached
Listing Status Sold
Purchase Type For Sale
Square Footage 1,934 sqft
Price per Sqft $325
Subdivision Westmere
MLS® Listing ID A2124539
Sold Date 05/02/24
Style 2 Storey
Bedrooms 4
Full Baths 3
Half Baths 1
Originating Board Calgary
Year Built 2003
Annual Tax Amount $2,824
Tax Year 2023
Lot Size 5,282 Sqft
Acres 0.12
Property Description
Life's better at the LAKE! This great FAMILY home is easy to love and MOVE-IN READY with over 2700 sq. ft. of development. Walking distance to all levels of schools, parks, pathways and just 20 MINUTES FROM DOWNTOWN CALGARY! With 3 large bedrooms above grade, 3 ½ bathrooms and a massive upper BONUS ROOM with VAULTED CEILINGS, this is the perfect home to raise your family. The main floor boasts a functional kitchen with island, breakfast bar and walk-through pantry. The open concept dining and family room with FIREPLACE is perfect for entertaining family and friends. Enjoy the convenience of main floor laundry and large mudroom area. The primary bedroom features an ENSUITE bathroom and OVERSIZED WALK-IN CLOSET. The large, flat backyard with firepit is great for hosting outdoor BBQs! Stay close to home and reap the benefits of Lake Chestermere, where you can boat, swim, fish in the summer, and ice skate in the winter! Quick access to Calgary's East Hills shopping with Costco, Walmart, Cineplex just five minutes away.
Location
Province AB
County Chestermere
Zoning R1
Direction W
Rooms
Other Rooms 1
Basement Finished, Full
Interior
Interior Features Breakfast Bar, Kitchen Island
Heating Fireplace(s), Forced Air, Natural Gas
Cooling None
Flooring Carpet, Laminate, Linoleum
Fireplaces Number 1
Fireplaces Type Gas
Appliance Dishwasher, Dryer, Electric Oven, Garage Control(s), Microwave, Range Hood, Refrigerator, Washer, Window Coverings
Laundry Main Level
Exterior
Parking Features Double Garage Attached
Garage Spaces 2.0
Garage Description Double Garage Attached
Fence Fenced
Community Features Golf, Lake, Park, Playground, Schools Nearby, Shopping Nearby, Sidewalks, Street Lights, Walking/Bike Paths
Roof Type Asphalt Shingle
Porch See Remarks
Lot Frontage 46.0
Total Parking Spaces 4
Building
Lot Description Back Yard, Front Yard, Lawn
Foundation Poured Concrete
Architectural Style 2 Storey
Level or Stories Two
Structure Type Vinyl Siding,Wood Frame
Others
Restrictions None Known
Tax ID 57308864
Ownership Private
Read Less



