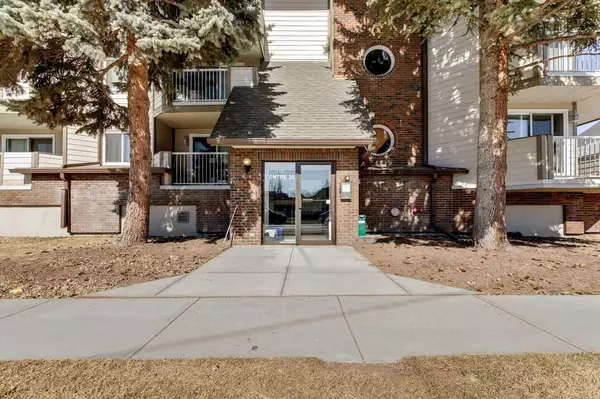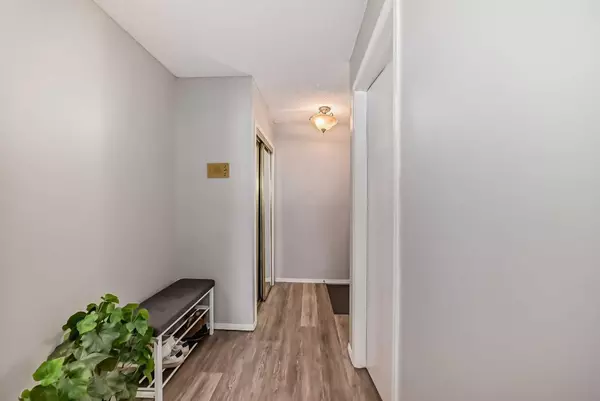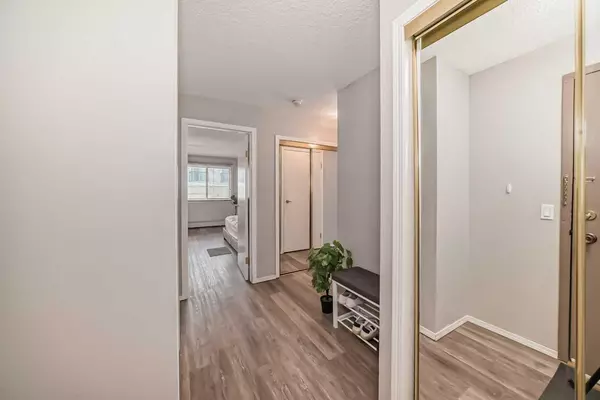For more information regarding the value of a property, please contact us for a free consultation.
110 20 AVE NE #109 Calgary, AB T2E 1P7
Want to know what your home might be worth? Contact us for a FREE valuation!

Our team is ready to help you sell your home for the highest possible price ASAP
Key Details
Sold Price $252,000
Property Type Condo
Sub Type Apartment
Listing Status Sold
Purchase Type For Sale
Square Footage 806 sqft
Price per Sqft $312
Subdivision Tuxedo Park
MLS® Listing ID A2122096
Sold Date 05/03/24
Style Apartment
Bedrooms 2
Full Baths 1
Condo Fees $617/mo
Originating Board Calgary
Year Built 1982
Annual Tax Amount $975
Tax Year 2023
Property Description
BRILLIANT LOCATION for this 806 square foot 2 bedroom condo in the heart of vibrant Tuxedo Park, just off Center Street with everything you need right at your fingertips. Upgraded with stylish painted cabinets, and sleek vinyl plank flooring, this SPACIOUS CORNER unit is truly captivating! The U-shaped kitchen features stainless steel appliances, plenty of cabinet space, and a convenient island for casual dining or extra prep area. The living room is bright and welcoming with lots of natural light and access to a private balcony facing North, perfect for unwinding at the end of the day. Your adjacent dining area or office features a circular accent window, adding a unique touch to the space. Retreat to the comfort of 2 spacious bedrooms, including a primary suite that feels like your own personal haven with plenty of room for your design ideas to come to life and a cheater 4pc ensuite. Convenience is built-in with ample storage space including large closets, IN-SUITE LAUNDRY, bonus STORAGE UNIT, and UNDERGROUND HEATED PARKING - PLUS Condo Fees Include Utilities (Heat And Water). Recent updates to the building include Roof (2009), Windows(2015), Boiler (2019), Balconies and Railings (2023). Living here means embracing city life to the fullest with trendy restaurants, cafes, grocery stores, and public transit all nearby. Plus, easy access to Downtown, SAIT, UofC, major highways, and the airport. Perfect for first-time buyers or savvy investors, don't miss out on this incredible opportunity! Special offers: Seller Says Buy This House, And We'll Buy Yours*. Homes For Heroes Program (Teachers, First Responders & Essential Workers Cash Back Program)*. Buy This Home And Receive A Free One Year Blanket Home Warranty*. (*Terms and Conditions Apply). Seller Accepts Bitcoin And Other Cryptocurrencies.
Location
Province AB
County Calgary
Area Cal Zone Cc
Zoning M-C1
Direction S
Interior
Interior Features Laminate Counters, No Animal Home, No Smoking Home, Storage
Heating Baseboard, Natural Gas
Cooling None
Flooring Vinyl
Appliance Dishwasher, Dryer, Electric Stove, Range Hood, Refrigerator, Washer
Laundry In Unit
Exterior
Parking Features Assigned, Heated Garage, Parkade, Underground
Garage Description Assigned, Heated Garage, Parkade, Underground
Community Features Playground, Schools Nearby, Shopping Nearby, Sidewalks, Street Lights
Amenities Available Secured Parking, Visitor Parking
Porch Balcony(s)
Exposure N
Total Parking Spaces 1
Building
Story 3
Architectural Style Apartment
Level or Stories Single Level Unit
Structure Type Brick,Vinyl Siding,Wood Frame
Others
HOA Fee Include Common Area Maintenance,Heat,Insurance,Professional Management,Reserve Fund Contributions,Sewer,Snow Removal,Water
Restrictions Pet Restrictions or Board approval Required
Ownership Private
Pets Allowed Restrictions, Yes
Read Less



