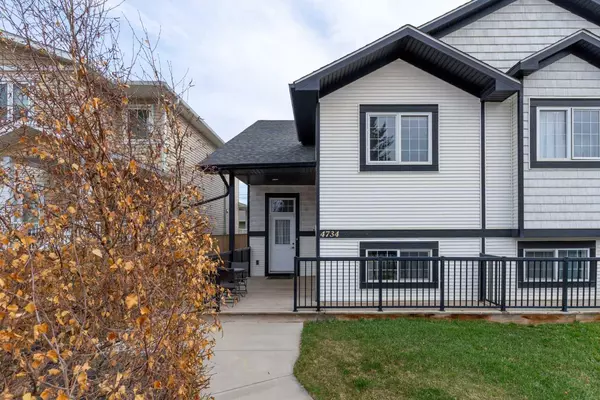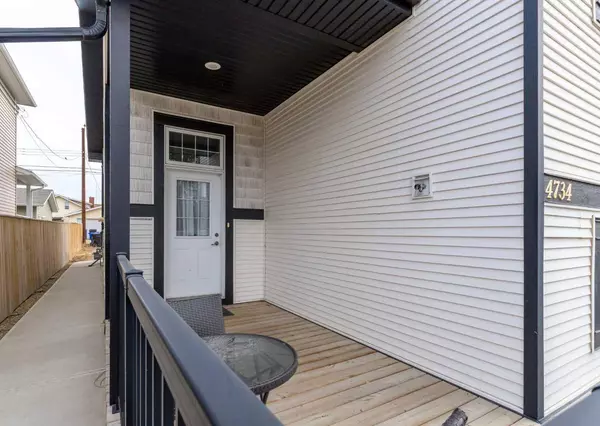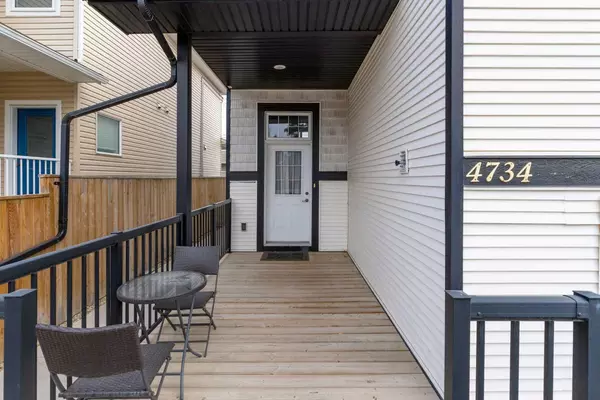For more information regarding the value of a property, please contact us for a free consultation.
4734 48 ST Olds, AB T4H1E1
Want to know what your home might be worth? Contact us for a FREE valuation!

Our team is ready to help you sell your home for the highest possible price ASAP
Key Details
Sold Price $355,373
Property Type Single Family Home
Sub Type Semi Detached (Half Duplex)
Listing Status Sold
Purchase Type For Sale
Square Footage 902 sqft
Price per Sqft $393
MLS® Listing ID A2125197
Sold Date 05/03/24
Style Bi-Level,Side by Side
Bedrooms 3
Full Baths 2
Originating Board Calgary
Year Built 2015
Annual Tax Amount $2,564
Tax Year 2023
Lot Size 3,004 Sqft
Acres 0.07
Property Description
Welcome to your future home! This charming property boasts 3 bedrooms, 2 bathrooms, and is nestled on a quiet street, offering the perfect blend of comfort and convenience. As you enter, you'll be greeted by a spacious entryway, setting the tone for the inviting atmosphere that awaits. Ascending the stairs of this bi-level beauty, you'll discover a wide-open floor plan adorned with vaulted ceilings, creating a sense of airiness and space. On the upper level, you'll find a generously sized living room, dining area, and kitchen seamlessly integrated into one expansive space. The kitchen features a convenient breakfast bar, perfect for casual meals or entertaining guests. Completing this level is primary bedroom, offering a private retreat for relaxation and rejuvenation. With features like AC, an extended deck, and in-floor heating, every detail through out this home has been carefully crafted to enhance your comfort and enjoyment. Outside, the expansive backyard offers plenty of room to expand, with the potential to build a garage or create your own outdoor oasis. Convenience is key, with this home situated close to the college, restaurants, downtown shopping, and schools. Enjoy easy access to all the amenities that the vibrant town of Olds has to offer, right at your fingertips. Whether you're a first-time homebuyer or an investor seeking opportunity in a growing community, this property is the perfect fit for you.
Location
Province AB
County Mountain View County
Zoning R2
Direction S
Rooms
Basement Finished, Full
Interior
Interior Features Breakfast Bar, Vaulted Ceiling(s)
Heating In Floor, Forced Air, Natural Gas
Cooling Central Air
Flooring Carpet, Hardwood, Linoleum
Appliance Central Air Conditioner, Dishwasher, Electric Range, Microwave Hood Fan, Refrigerator, Washer/Dryer
Laundry Laundry Room
Exterior
Parking Features Off Street, Parking Pad
Garage Description Off Street, Parking Pad
Fence Partial
Community Features Golf, Lake, Park, Playground, Pool, Schools Nearby, Sidewalks, Street Lights, Tennis Court(s)
Roof Type Asphalt Shingle
Porch Deck, Front Porch
Lot Frontage 25.0
Exposure S
Total Parking Spaces 2
Building
Lot Description Back Lane, Standard Shaped Lot
Foundation Poured Concrete
Architectural Style Bi-Level, Side by Side
Level or Stories Bi-Level
Structure Type Vinyl Siding,Wood Frame
Others
Restrictions None Known
Tax ID 87372549
Ownership Private
Read Less



