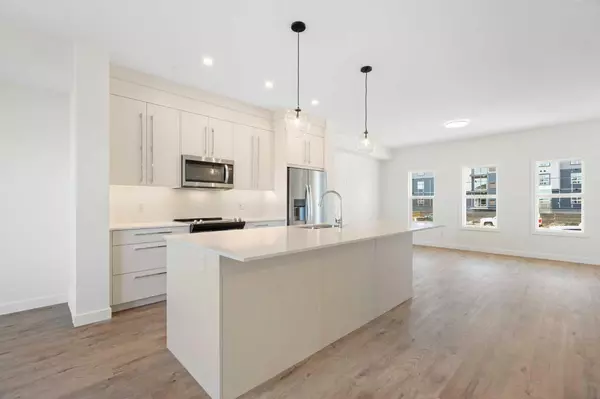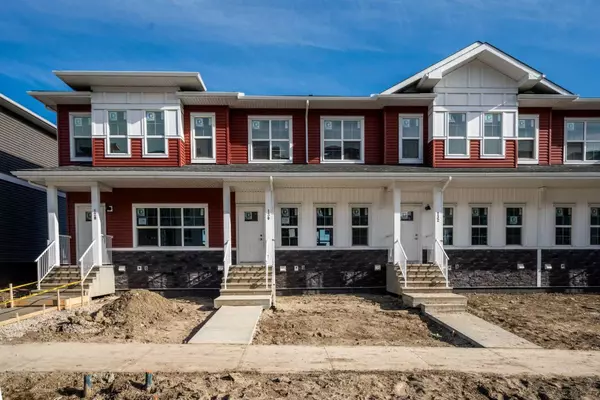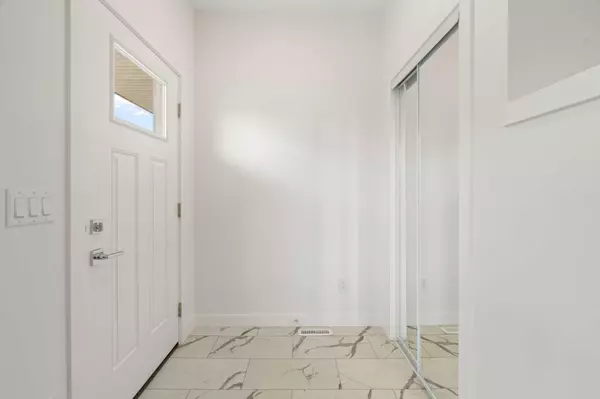For more information regarding the value of a property, please contact us for a free consultation.
130 Merganser DR W Chestermere, AB T1X 2X8
Want to know what your home might be worth? Contact us for a FREE valuation!

Our team is ready to help you sell your home for the highest possible price ASAP
Key Details
Sold Price $555,100
Property Type Townhouse
Sub Type Row/Townhouse
Listing Status Sold
Purchase Type For Sale
Square Footage 1,637 sqft
Price per Sqft $339
Subdivision Dawson'S Landing
MLS® Listing ID A2125834
Sold Date 05/03/24
Style 2 Storey
Bedrooms 3
Full Baths 2
Half Baths 1
HOA Fees $17/ann
HOA Y/N 1
Originating Board Calgary
Year Built 2023
Tax Year 2023
Lot Size 2,443 Sqft
Acres 0.06
Property Description
Welcome to your lakeside retreat in Dawson's Landing! This brand new never lived in, no condo fee, 2 storey townhome offers 1637 sq ft of luxurious living space in a perfect blend of functionality and style, complete with 3 spacious bedrooms and 2.5 baths. Discover meticulously designed interiors crafted to elevate your lifestyle. The galley style kitchen offers loads of quartz finish counter space, full ceiling height cabinets, full height backsplash, stainless appliances including a fridge with water and ice dispenser, a large island featuring an eating bar, all primed for both relaxation and entertaining. Enjoy entertaining in the spacious open concept living area and separate family sized dining area, large windows flooding natural light into the entire home. Upstairs, discover a substantial primary suite, a stylish ensuite with dual sinks, separate shower and large walk-in closet. Two additional spacious bedrooms with great closets, full bathroom, a practical laundry room and a great area for a study desk at the top of the stairs, ensuring comfort and convenience. The undeveloped basement allows you to tailor the space to suit your unique needs & preferences. Quick access to City of Calgary / Downtown / Costco, Stoney Trail, Chestermere lake, golf, schools, shopping & dining. Enjoy the convenience of a double detached garage, to be built by Truman Homes in the summer. Embrace the tranquility of lakeside living while enjoying modern comfort and luxury amenities. Your lakeside oasis awaits, promising a life of serenity and sophistication amidst breathtaking natural surroundings. Hurry before this one is also sold.
Location
Province AB
County Chestermere
Zoning R-3
Direction S
Rooms
Other Rooms 1
Basement Full, Unfinished
Interior
Interior Features High Ceilings, Kitchen Island
Heating Forced Air
Cooling None
Flooring Carpet, Tile, Vinyl Plank
Appliance Dishwasher, Electric Stove, Microwave Hood Fan, Refrigerator, Washer/Dryer
Laundry Upper Level
Exterior
Parking Features Double Garage Detached
Garage Spaces 2.0
Garage Description Double Garage Detached
Fence None
Community Features Fishing, Lake, Park, Playground, Schools Nearby, Shopping Nearby, Walking/Bike Paths
Amenities Available None, Other
Roof Type Asphalt Shingle
Porch None
Lot Frontage 22.05
Total Parking Spaces 2
Building
Lot Description Back Lane
Foundation Poured Concrete
Architectural Style 2 Storey
Level or Stories Two
Structure Type Stone,Vinyl Siding
New Construction 1
Others
Restrictions Utility Right Of Way
Ownership Private
Read Less



