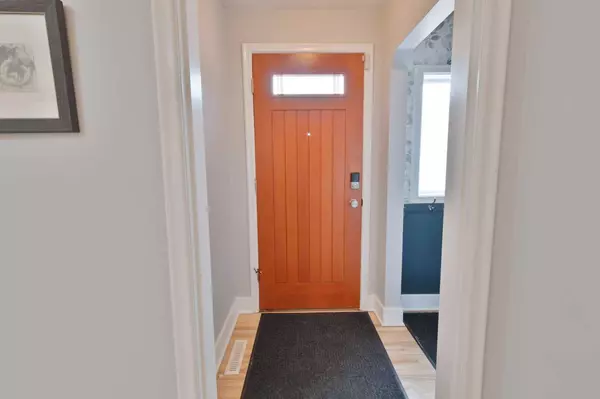For more information regarding the value of a property, please contact us for a free consultation.
917 Drury AVE NE Calgary, AB T2E 0M3
Want to know what your home might be worth? Contact us for a FREE valuation!

Our team is ready to help you sell your home for the highest possible price ASAP
Key Details
Sold Price $865,000
Property Type Single Family Home
Sub Type Detached
Listing Status Sold
Purchase Type For Sale
Square Footage 938 sqft
Price per Sqft $922
Subdivision Bridgeland/Riverside
MLS® Listing ID A2126058
Sold Date 05/03/24
Style Bungalow
Bedrooms 3
Full Baths 2
Originating Board Calgary
Year Built 1952
Annual Tax Amount $4,235
Tax Year 2023
Lot Size 4,413 Sqft
Acres 0.1
Property Description
Welcome to 917 Drury Ave, where charm meets convenience in the heart of downtown Calgary. This cozy yet stylish bungalow offers 938 square feet of open-concept living space on the main floor, perfect for those who value both comfort and contemporary design, along with a finished illegal basement suite that walks out into the lush south-facing back yard.
As you step inside, you're greeted by a newly renovated kitchen boasting sleek stainless steel appliances and trendy butcher block countertops. This modern kitchen serves as the focal point of the main level, making it an ideal space for entertaining guests or preparing your favorite meals.
Hardwood floors flow seamlessly throughout the main level, adding warmth and elegance to the space. Whether you're relaxing in the living area or enjoying a meal in the dining nook, the open layout creates a sense of airiness and fluidity.
Located on a quiet street, 917 Drury Ave offers the tranquility of suburban living while being just moments away from the vibrant energy of downtown Calgary. Explore the city's renowned dining scene, shop at nearby boutiques, or simply take a leisurely stroll through the charming neighborhood streets.
This property presents a rare opportunity to embrace urban living without sacrificing comfort or privacy. Don't miss your chance to make 917 Drury Ave your new home sweet home in the heart of Calgary.
This house also includes a new furnace (2022), new attic insulation (2023), and an illegal suite in the basement with hard-wired smoke detectors and new egress window (2023).
Location
Province AB
County Calgary
Area Cal Zone Cc
Zoning R-C2
Direction N
Rooms
Basement Full, Suite
Interior
Interior Features French Door, Jetted Tub, Natural Woodwork, No Animal Home, No Smoking Home, Open Floorplan, Separate Entrance, Storage, Walk-In Closet(s)
Heating Forced Air, Natural Gas
Cooling Other
Flooring Carpet, Hardwood
Fireplaces Number 1
Fireplaces Type Gas
Appliance Dishwasher, Electric Range, Range Hood, Refrigerator, Washer/Dryer
Laundry In Basement
Exterior
Parking Features Alley Access, On Street, Single Garage Detached
Garage Spaces 1.0
Garage Description Alley Access, On Street, Single Garage Detached
Fence Fenced
Community Features Playground, Schools Nearby, Shopping Nearby, Sidewalks, Street Lights, Walking/Bike Paths
Roof Type Asphalt Shingle
Porch Balcony(s), Deck
Lot Frontage 44.0
Total Parking Spaces 1
Building
Lot Description Back Lane, Back Yard, City Lot, Front Yard, Garden, Landscaped, Street Lighting, Private, Views
Foundation Poured Concrete
Architectural Style Bungalow
Level or Stories One
Structure Type Brick,Concrete
Others
Restrictions None Known
Tax ID 83014337
Ownership Private
Read Less



