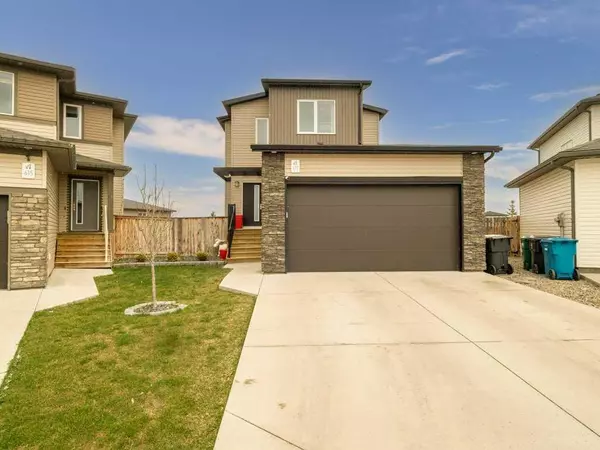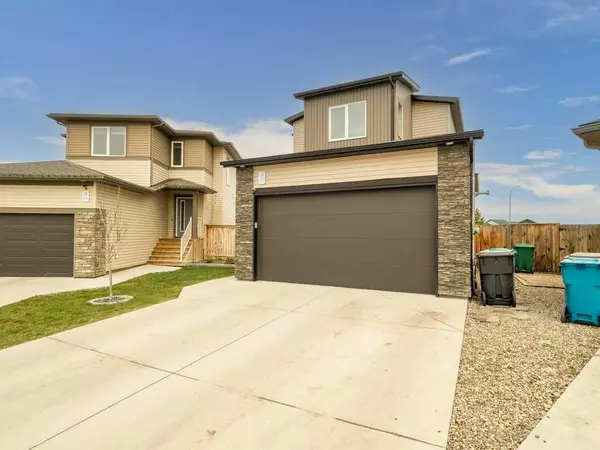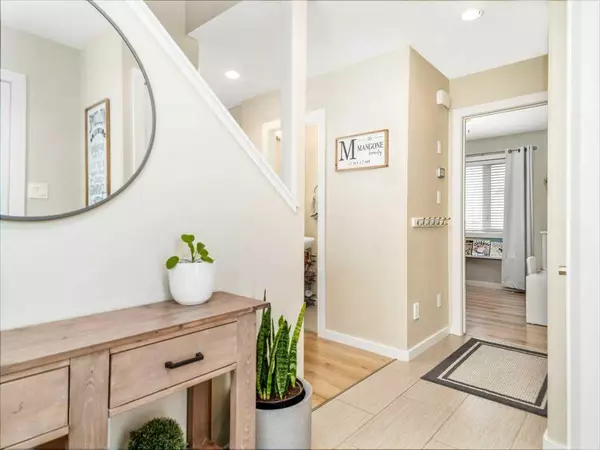For more information regarding the value of a property, please contact us for a free consultation.
619 Mount Sundance Bay W Lethbridge, AB T1J 5M3
Want to know what your home might be worth? Contact us for a FREE valuation!

Our team is ready to help you sell your home for the highest possible price ASAP
Key Details
Sold Price $491,600
Property Type Single Family Home
Sub Type Detached
Listing Status Sold
Purchase Type For Sale
Square Footage 1,558 sqft
Price per Sqft $315
Subdivision Sunridge
MLS® Listing ID A2123783
Sold Date 05/03/24
Style 2 Storey
Bedrooms 3
Full Baths 3
Half Baths 1
Originating Board Lethbridge and District
Year Built 2016
Annual Tax Amount $4,165
Tax Year 2023
Lot Size 5,264 Sqft
Acres 0.12
Property Description
For anyone looking for an affordable, fully complete, newer 2-storey family home - here's your chance! This home offers everything a family could want; including a large pie shaped yard with no neighbours behind, full basement, office space, A/C, a 5pc ensuite, heated garage, ample storage, a full second floor laundry room and much more. Located in beautiful Sunridge in west Lethbridge; close to parks, walking paths, the university, SJF middle school, Paradise Canyon golf course and amenities - this home is conveniently positioned in a quiet cul-de-sac away from any traffic and congestion. Built in 2016; it has all the modern finishes we see today in the new builds, which makes the price point highly attractive in comparison. The basement is set up as a large area for the kids to play, however could easily host another bedroom on the south end if ever desired. The fully fenced back yard is large and very well maintained. It includes full landscaping, shed and a private deck with storage access underneath, so you can keep your bikes, etc. out of the shed and garage! This is the complete package! Come take a look at this impressive, turn-key home and realize how it's functionality could impact your family!
Location
Province AB
County Lethbridge
Zoning R-CM
Direction SW
Rooms
Other Rooms 1
Basement Finished, Full
Interior
Interior Features Kitchen Island, No Smoking Home, Open Floorplan, Quartz Counters, Sump Pump(s), Vinyl Windows
Heating Forced Air
Cooling Central Air
Flooring Carpet, Laminate, Tile
Fireplaces Number 1
Fireplaces Type Gas
Appliance Central Air Conditioner, Dishwasher, Microwave Hood Fan, Oven, Refrigerator, Stove(s), Washer/Dryer
Laundry Laundry Room, Upper Level
Exterior
Parking Features Double Garage Attached
Garage Spaces 2.0
Garage Description Double Garage Attached
Fence Fenced
Community Features Park, Playground, Schools Nearby
Roof Type Asphalt Shingle
Porch Deck, Patio
Lot Frontage 23.79
Total Parking Spaces 4
Building
Lot Description Back Yard, City Lot, Cul-De-Sac, Lawn, No Neighbours Behind, Landscaped, Pie Shaped Lot, Private
Foundation Poured Concrete
Architectural Style 2 Storey
Level or Stories Two
Structure Type Vinyl Siding
Others
Restrictions None Known
Tax ID 83389261
Ownership Private
Read Less



