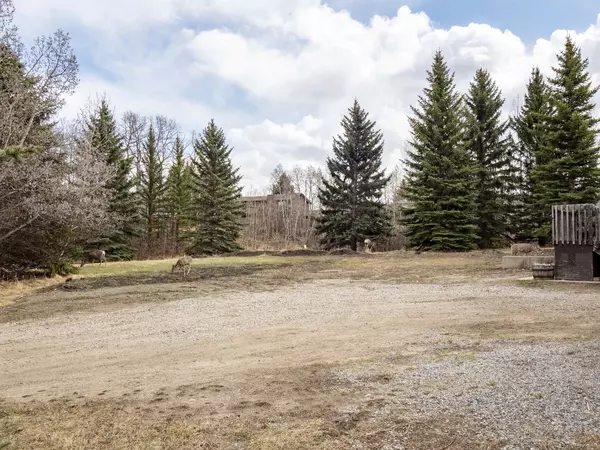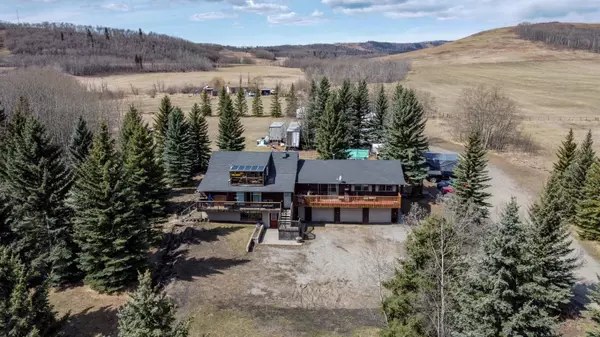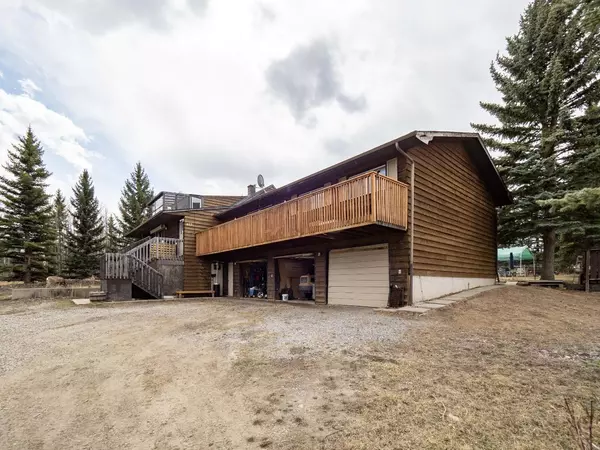For more information regarding the value of a property, please contact us for a free consultation.
415 Royal AVE NW #1-4 Diamond Valley, AB T0L 2A0
Want to know what your home might be worth? Contact us for a FREE valuation!

Our team is ready to help you sell your home for the highest possible price ASAP
Key Details
Sold Price $1,150,000
Property Type Condo
Sub Type Apartment
Listing Status Sold
Purchase Type For Sale
Square Footage 2,680 sqft
Price per Sqft $429
MLS® Listing ID A1212238
Sold Date 05/03/24
Style Low-Rise(1-4)
Bedrooms 3
Full Baths 2
Originating Board Calgary
Year Built 1970
Annual Tax Amount $6,470
Tax Year 2022
Lot Size 4.770 Acres
Acres 4.77
Property Description
Investors and Developers - Four-unit apartment building - zoned R3 Residential Multi-Unit. Sits on 4.77 Acres. The property is located on the west boundary of Diamond Valley. Development plans have been drawn for an 18-unit +55 villa complex. Informal approval of the plans has been granted by the town. The existing four-unit apartment building is fully occupied. The apt. units have been upgraded including appliances paint and flooring.
Included: 4 Furnaces, 4 hot water tanks, 4 fridges, 4 stoves, 4 washers, and dryers, 3 dishwashers, window coverings.
Measurements on the listings are for unit #1 only.
Unit #1 has 3 bedrooms-two baths and rents for $1300.00 per month. Unit #2 has 3 bedrooms and 1 bathroom and rents for $1000.00 per month. Unit #3 has three bedrooms and 2 bathrooms and rents for $1000.00 per month. Unit #4 The loft apt. has one bedroom and one bath and rents for $800.00 per month. The land is on town water and sewer. It sits at the west end of Royal Ave and is bounded on the west by farmland within Foothills County. An undeveloped road allowance for the extension of Royal Ave. separates the two subject pieces of land. Apartment bldg. showings require a 24-hour notice
Location
Province AB
County Foothills County
Zoning R-3
Direction E
Rooms
Other Rooms 1
Basement Finished, Suite, Walk-Out To Grade
Interior
Interior Features See Remarks
Heating Forced Air, Natural Gas
Cooling None
Flooring Carpet, Ceramic Tile, Laminate, Linoleum
Appliance Dishwasher, Dryer, Electric Range, Garage Control(s), Stove(s), Washer
Laundry In Unit
Exterior
Parking Features Triple Garage Attached
Garage Spaces 3.0
Garage Description Triple Garage Attached
Fence Partial
Community Features Golf, Playground, Schools Nearby, Shopping Nearby
Roof Type Asphalt Shingle
Porch Patio
Lot Frontage 400.0
Exposure E
Total Parking Spaces 3
Building
Lot Description City Lot, Brush, Creek/River/Stream/Pond, Lawn, Greenbelt, Many Trees, Yard Drainage, Private, Rectangular Lot, Sloped, Treed, Wooded
Building Description Cedar, The existing building is a four-unit rental property.
Story 2
Foundation Poured Concrete
Architectural Style Low-Rise(1-4)
Level or Stories Multi Level Unit
Structure Type Cedar
Others
Restrictions See Remarks,Utility Right Of Way
Tax ID 56941408
Ownership Private
Read Less



