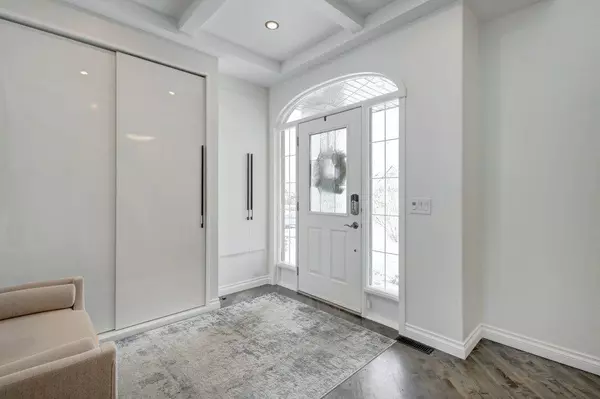For more information regarding the value of a property, please contact us for a free consultation.
110 Springmere DR Chestermere, AB T1X 1J3
Want to know what your home might be worth? Contact us for a FREE valuation!

Our team is ready to help you sell your home for the highest possible price ASAP
Key Details
Sold Price $647,500
Property Type Single Family Home
Sub Type Detached
Listing Status Sold
Purchase Type For Sale
Square Footage 1,739 sqft
Price per Sqft $372
Subdivision Westmere
MLS® Listing ID A2121108
Sold Date 05/03/24
Style 2 Storey
Bedrooms 3
Full Baths 3
Half Baths 1
Originating Board Calgary
Year Built 2000
Annual Tax Amount $2,780
Tax Year 2023
Lot Size 5,282 Sqft
Acres 0.12
Property Description
Back on the market due to financing. This home in Chestermere has been meticulously maintained, upgraded and is now ready to welcome its next loving family. The spacious front foyer provides ample space for welcoming guests and creates a stunning 1st impression with its beautiful coffered ceilings. Plus don't miss the clever hidden shoe storage beside the coat closet. The main-floor is open and bright due to the oversized windows overlooking the backyard, which is quite convenient if you have little ones. The expansive patio with a pergola is a lovely place for entertaining and has a sliding gate to easily corral your 4 legged friends into the dog run. The charming living room has a cozy gas fireplace and a built in window seat. Your kitchen has a Centre Island and raised breakfast bar that offers a versatile and inviting space for cooking, dinning and socializing. Plus a walk in corner pantry, stainless steel appliances and a built in desk. Rounding out this level, find a mud room from the heated attached garage, half bathroom and main-floor laundry. Take a look upstairs at your generous Mater bedroom with a walk in closet and huge ensuite, the corner soaking tub and large shower add a nice touch of luxury. Additionally there are 2 more bedrooms and another 4pc bathroom. The lower level is fully developed with a 4pc bathroom, 2 flex rooms (that could be used as an office, hobby room or bedroom) The big recreation room includes a beverage fridge, T.V and elevator style t.v mount that is unique to the space. A few updates to note (newer flooring, roof and added attic insulation)(new water softener and hot water tank in 2021). This home shows pride of ownership and is a must see! Book today!
Location
Province AB
County Chestermere
Zoning R-1
Direction SE
Rooms
Other Rooms 1
Basement Finished, Full
Interior
Interior Features Breakfast Bar, Closet Organizers, High Ceilings, Kitchen Island, Open Floorplan, Pantry, Storage, Sump Pump(s), Vaulted Ceiling(s), Walk-In Closet(s)
Heating Forced Air
Cooling Central Air
Flooring Carpet, Hardwood, Vinyl
Fireplaces Number 1
Fireplaces Type Gas
Appliance Central Air Conditioner, Dishwasher, Electric Stove, Freezer, Microwave, Range Hood, Refrigerator, Window Coverings
Laundry Main Level
Exterior
Parking Features Double Garage Attached
Garage Spaces 2.0
Garage Description Double Garage Attached
Fence Fenced
Community Features Park, Playground, Schools Nearby, Shopping Nearby, Sidewalks, Street Lights, Walking/Bike Paths
Roof Type Asphalt Shingle
Porch Deck, Front Porch, Pergola
Lot Frontage 45.97
Total Parking Spaces 4
Building
Lot Description Back Yard, City Lot, Dog Run Fenced In, Front Yard, Landscaped, Rectangular Lot
Foundation Poured Concrete
Architectural Style 2 Storey
Level or Stories Two
Structure Type Stone,Stucco,Wood Frame
Others
Restrictions None Known
Tax ID 57311025
Ownership Private
Read Less



