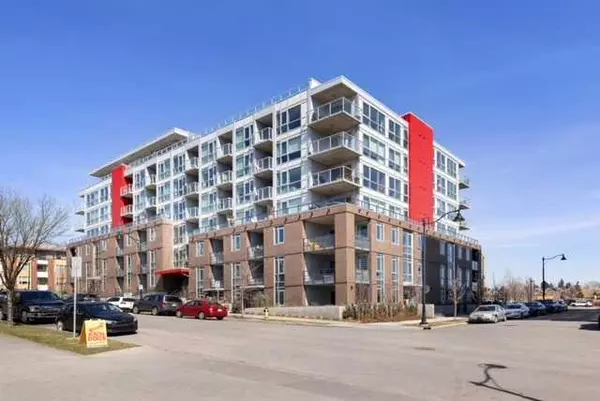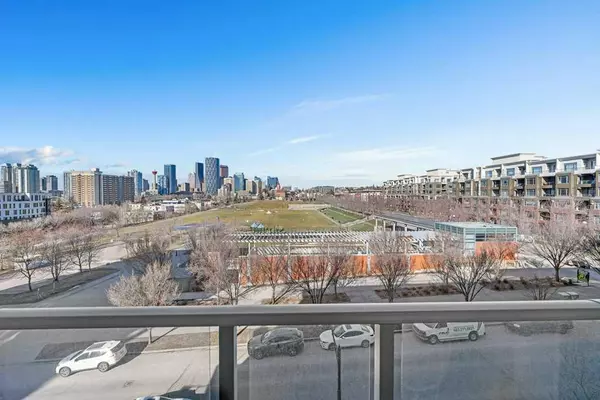For more information regarding the value of a property, please contact us for a free consultation.
88 9 ST NE #407 Calgary, AB T2E 4H7
Want to know what your home might be worth? Contact us for a FREE valuation!

Our team is ready to help you sell your home for the highest possible price ASAP
Key Details
Sold Price $445,000
Property Type Condo
Sub Type Apartment
Listing Status Sold
Purchase Type For Sale
Square Footage 635 sqft
Price per Sqft $700
Subdivision Bridgeland/Riverside
MLS® Listing ID A2120766
Sold Date 05/03/24
Style Apartment
Bedrooms 2
Full Baths 2
Condo Fees $451/mo
Originating Board Calgary
Year Built 2019
Annual Tax Amount $2,227
Tax Year 2023
Property Description
This two-bedroom, two-bathroom condo in the Radius building faces west and boasts STUNNING VIEWS of downtown in the vibrant Bridgeland neighbourhood. Situated by the park, it stands out as the only LEED Platinum-certified building in Calgary, offering top-notch amenities, including concierge services, an expansive rooftop terrace with BBQ facilities and garden plots, four fitness centres including yoga and cardio studios, bike storage, dog wash, car wash, ski/snowboard tech room, and SPUD room, making it the most desirable residence in the area. The unit is equipped with high-end Bosch and Fisher Paykel appliances, a gas cooktop, quartz countertops, a breakfast bar, A/C, energy-efficient fixtures, 9-foot ceilings, and a private balcony with a gas line for BBQ, providing impressive views of downtown and park! The master bedroom features a 3-piece ensuite with ample storage and captivating downtown views, while the second bedroom is conveniently located near the main living area and adjacent to the 4-piece bathroom. Additionally, the parking stall offers the option for electric charging. This is one of the only newer complexes in Bridgeland that offers the option to own your home!
Location
Province AB
County Calgary
Area Cal Zone Cc
Zoning DC
Direction W
Rooms
Other Rooms 1
Interior
Interior Features Built-in Features, Storage
Heating Fan Coil, Natural Gas
Cooling Central Air
Flooring Carpet, Ceramic Tile, Laminate
Appliance Built-In Oven, Dishwasher, Dryer, Garage Control(s), Garburator, Gas Cooktop, Microwave Hood Fan, Refrigerator, See Remarks, Washer, Window Coverings
Laundry Main Level
Exterior
Parking Features Stall, Underground
Garage Description Stall, Underground
Community Features Park, Playground
Amenities Available Car Wash, Elevator(s), Fitness Center, Playground, Secured Parking, Storage, Visitor Parking, Workshop
Porch None
Exposure W
Total Parking Spaces 1
Building
Story 7
Architectural Style Apartment
Level or Stories Single Level Unit
Structure Type Brick,Concrete,Metal Siding
Others
HOA Fee Include Amenities of HOA/Condo,Caretaker,Common Area Maintenance,Heat,Insurance,Parking,Professional Management,Reserve Fund Contributions,Sewer,Snow Removal,Water
Restrictions Board Approval
Ownership Private
Pets Allowed Restrictions
Read Less



