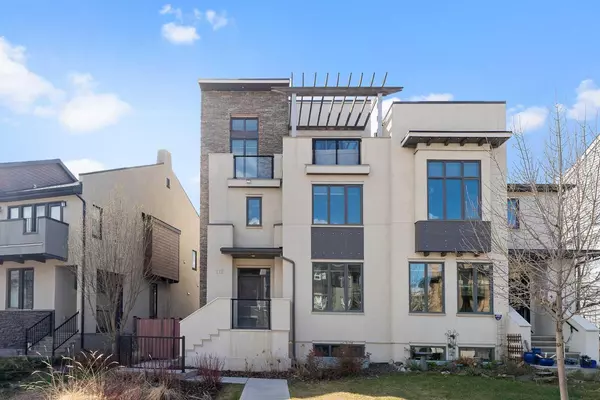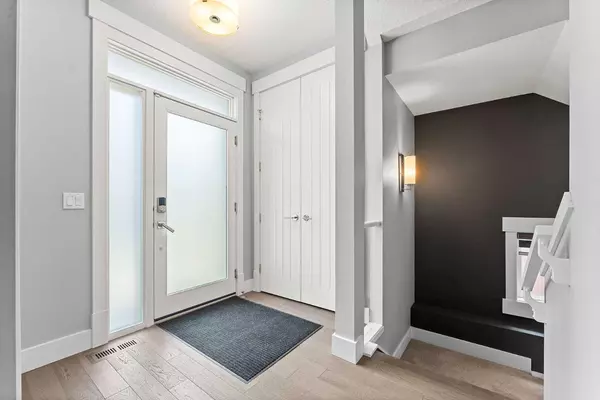For more information regarding the value of a property, please contact us for a free consultation.
112 Burma Star RD SW Calgary, AB T3E 7Y4
Want to know what your home might be worth? Contact us for a FREE valuation!

Our team is ready to help you sell your home for the highest possible price ASAP
Key Details
Sold Price $963,000
Property Type Single Family Home
Sub Type Semi Detached (Half Duplex)
Listing Status Sold
Purchase Type For Sale
Square Footage 2,373 sqft
Price per Sqft $405
Subdivision Currie Barracks
MLS® Listing ID A2126736
Sold Date 05/03/24
Style 3 Storey,Side by Side
Bedrooms 4
Full Baths 4
Half Baths 1
Originating Board Calgary
Year Built 2015
Annual Tax Amount $5,346
Tax Year 2023
Lot Size 2,744 Sqft
Acres 0.06
Property Description
Step into a world of contemporary design and meticulous craftsmanship in this stunning three-storey executive style home built by Crystal Creek Homes. Featuring four levels of spacious living space, this home is designed to accommodate the needs of the modern family while exuding class and style.
The open concept layout on the main floor effortlessly connects the living, dining and kitchen areas creating an ideal space for entertaining guests and hosting family gatherings and the office at the front creates a private workspace. The high-end kitchen features stainless steel appliances, quartz countertops and a custom cabinetry combining contemporary design with functionality.
The second level features the primary bedroom with a spa-like six-piece ensuite bath complete with a soaker tub and walk in shower. One additional bedroom with an ensuite-bathroom and a laundry room complete this level.
The third floor features a massive entertaining area with vaulted ceilings and a private deck. The third floor also holds the third bedroom and another full bathroom perfect for additional private living space.
The basement is complete with a fourth bedroom, an additional living area and another bathroom. Every level is expertly finished and provides over 3,100 sq ft of developed living space.
The backyard provides privacy and comfort featuring composite fencing and decking equating to zero maintenance. Just step out and enjoy. The home features an oversize single garage with a full parking pad in front of the garage providing additional parking.
Located in the vibrant community of Currie Barracks, residents enjoy easy access to an array of amenities, including parks, playgrounds, shopping, dining, and top-rated schools. With downtown Calgary just minutes away, commuting is a breeze, allowing you to make the most of everything this dynamic city has to offer.
Don't miss your opportunity to experience luxury living at its finest in this exceptional executive home offering an unmatched living experience in the core of the city.
Location
Province AB
County Calgary
Area Cal Zone W
Zoning DC
Direction E
Rooms
Other Rooms 1
Basement Finished, Full
Interior
Interior Features Breakfast Bar, Built-in Features, High Ceilings, No Animal Home, No Smoking Home, Quartz Counters, Tankless Hot Water, Walk-In Closet(s)
Heating Forced Air
Cooling None
Flooring Carpet, Hardwood, Tile
Fireplaces Number 1
Fireplaces Type Gas, Living Room
Appliance Dishwasher, Dryer, Gas Range, Microwave, Range Hood, Refrigerator, Tankless Water Heater, Washer, Window Coverings
Laundry Laundry Room, Upper Level
Exterior
Parking Features Alley Access, Oversized, Parking Pad, Single Garage Detached
Garage Spaces 1.0
Garage Description Alley Access, Oversized, Parking Pad, Single Garage Detached
Fence Fenced
Community Features Park, Playground, Schools Nearby, Shopping Nearby, Street Lights, Tennis Court(s), Walking/Bike Paths
Roof Type Flat Torch Membrane,Asphalt Shingle,Mixed
Porch Balcony(s), Deck
Lot Frontage 37.8
Total Parking Spaces 2
Building
Lot Description Back Yard, Fruit Trees/Shrub(s)
Foundation Poured Concrete
Architectural Style 3 Storey, Side by Side
Level or Stories Three Or More
Structure Type Cement Fiber Board,Stone,Stucco
Others
Restrictions None Known
Tax ID 83138936
Ownership Private
Read Less



